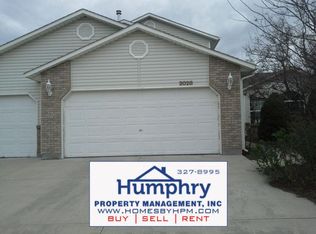Sold
Price Unknown
2027 E Party Jet St, Meridian, ID 83642
5beds
4baths
2,525sqft
Single Family Residence
Built in 1997
10,454.4 Square Feet Lot
$562,900 Zestimate®
$--/sqft
$2,916 Estimated rent
Home value
$562,900
$535,000 - $591,000
$2,916/mo
Zestimate® history
Loading...
Owner options
Explore your selling options
What's special
Come see this spacious 5 bedroom, 4 bathroom home with 2 master bedrooms on an ~1/4 acre lot! New, new, new! This home has tons of updates, including a new roof, furnace, AC, flooring, countertops, light fixtures, and much more. The home has been meticulously maintained and updated. The large backyard and covered patio make for great outdoor entertainment. Storage won't be an issue with the 2 storage sheds out back. You don't want to miss this one.
Zillow last checked: 8 hours ago
Listing updated: February 12, 2024 at 05:22pm
Listed by:
Matthew Schofield 208-794-2147,
Fathom Realty
Bought with:
Adam Jacobs
Silvercreek Realty Group
Source: IMLS,MLS#: 98880497
Facts & features
Interior
Bedrooms & bathrooms
- Bedrooms: 5
- Bathrooms: 4
- Main level bathrooms: 2
- Main level bedrooms: 2
Primary bedroom
- Level: Upper
- Area: 204
- Dimensions: 12 x 17
Bedroom 2
- Level: Main
- Area: 240
- Dimensions: 15 x 16
Bedroom 3
- Level: Upper
- Area: 144
- Dimensions: 12 x 12
Bedroom 4
- Level: Upper
- Area: 120
- Dimensions: 10 x 12
Bedroom 5
- Level: Main
- Area: 144
- Dimensions: 12 x 12
Family room
- Level: Main
- Area: 195
- Dimensions: 13 x 15
Living room
- Level: Main
- Area: 221
- Dimensions: 13 x 17
Heating
- Forced Air, Natural Gas
Cooling
- Central Air
Appliances
- Included: Gas Water Heater, Dishwasher, Disposal, Microwave, Oven/Range Freestanding, Refrigerator, Water Softener Owned
Features
- Bath-Master, Bed-Master Main Level, Den/Office, Formal Dining, Family Room, Two Master Bedrooms, Double Vanity, Walk-In Closet(s), Breakfast Bar, Pantry, Granite Counters, Number of Baths Main Level: 2, Number of Baths Upper Level: 2
- Flooring: Carpet
- Windows: Skylight(s)
- Has basement: No
- Has fireplace: No
Interior area
- Total structure area: 2,525
- Total interior livable area: 2,525 sqft
- Finished area above ground: 2,525
- Finished area below ground: 0
Property
Parking
- Total spaces: 3
- Parking features: Attached, Driveway
- Attached garage spaces: 3
- Has uncovered spaces: Yes
- Details: Garage: 24x28
Features
- Levels: Two
- Patio & porch: Covered Patio/Deck
- Fencing: Full,Wood
Lot
- Size: 10,454 sqft
- Dimensions: 105 x 100
- Features: 10000 SF - .49 AC, Garden, Irrigation Available, Auto Sprinkler System, Full Sprinkler System
Details
- Additional structures: Shed(s)
- Parcel number: R5330150270
Construction
Type & style
- Home type: SingleFamily
- Property subtype: Single Family Residence
Materials
- Wood Siding
- Roof: Composition
Condition
- Year built: 1997
Utilities & green energy
- Water: Public
- Utilities for property: Sewer Connected
Community & neighborhood
Location
- Region: Meridian
- Subdivision: Los Alamitos
HOA & financial
HOA
- Has HOA: Yes
- HOA fee: $126 annually
Other
Other facts
- Listing terms: Cash,Conventional,FHA,Private Financing Available,VA Loan,Other
- Ownership: Fee Simple
- Road surface type: Paved
Price history
Price history is unavailable.
Public tax history
| Year | Property taxes | Tax assessment |
|---|---|---|
| 2025 | $1,940 +18% | $509,000 -1.1% |
| 2024 | $1,644 -26.7% | $514,800 +19.5% |
| 2023 | $2,243 +9.9% | $430,900 -21.3% |
Find assessor info on the county website
Neighborhood: 83642
Nearby schools
GreatSchools rating
- 8/10Pepper Ridge Elementary SchoolGrades: PK-5Distance: 2 mi
- 7/10Lewis & Clark Middle SchoolGrades: 6-8Distance: 2.4 mi
- 8/10Mountain View High SchoolGrades: 9-12Distance: 0.3 mi
Schools provided by the listing agent
- Elementary: Pepper Ridge
- Middle: Lewis and Clark
- High: Mountain View
- District: West Ada School District
Source: IMLS. This data may not be complete. We recommend contacting the local school district to confirm school assignments for this home.
