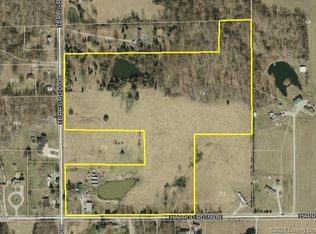Sold for $379,900
$379,900
2027 E Harrod Road, Austin, IN 47102
3beds
1,584sqft
Single Family Residence
Built in 1976
4.54 Acres Lot
$383,000 Zestimate®
$240/sqft
$1,529 Estimated rent
Home value
$383,000
Estimated sales range
Not available
$1,529/mo
Zestimate® history
Loading...
Owner options
Explore your selling options
What's special
Clean rebuild on 1976 foundation-only occupied by one owner for only a year and a half! 3-bed, 2-bath, master walk-in closet, CAFE high-end appliances-new 2025; 12x18 back patio; 10x20 covered front porch; rural setting with 0.65 acre pond teeming with trophy bass/catfish/bluegill...12x16 air-conditioned Pond House w/vinyl flooring, covered porch leading to newer dock over-looking pond!
Newly built 36 x 56 Pole Barn with 10 x 12 door/concrete floors/100 amp electric service...clean & spacious!
Upgrades:
Home; Generator disconnect/LG wash/dryer/Kit. faucets/shower heads/Kit. Island & stools/High-end CAFE appliances new 2025!
Pond House: sliding door/dock/lighting/underground electric service
Pole Barn: Gutters
5 minutes to Hardy Lake!
Extra Space for 4-H animals and gardening...nothing to do but enjoy!
Zillow last checked: 8 hours ago
Listing updated: June 13, 2025 at 06:24am
Listed by:
Michael Hucker,
Lopp Real Estate Brokers
Bought with:
Emily Terry, RB22001536
Kovener & Associates Real Esta
Source: SIRA,MLS#: 202507403 Originating MLS: Southern Indiana REALTORS Association
Originating MLS: Southern Indiana REALTORS Association
Facts & features
Interior
Bedrooms & bathrooms
- Bedrooms: 3
- Bathrooms: 2
- Full bathrooms: 2
Primary bedroom
- Description: Flooring: Wood
- Level: First
- Dimensions: 15 x 13
Bedroom
- Description: Flooring: Carpet
- Level: First
- Dimensions: 10 x 11
Bedroom
- Description: Flooring: Carpet
- Level: First
- Dimensions: 9.75 x 11
Family room
- Description: Flooring: Wood
- Level: First
- Dimensions: 19.67 x 11
Other
- Description: Flooring: Vinyl
- Level: First
- Dimensions: 5 x 7.25
Other
- Description: Kitchen/Living,Flooring: Wood
- Level: First
- Dimensions: 19 x 23.33
Other
- Description: Pantry,Flooring: Wood
- Level: First
- Dimensions: 9 x 2.33
Other
- Description: Master Bath,Flooring: Vinyl
- Level: First
- Dimensions: 8.67 x 10
Other
- Description: Master Closet,Flooring: Wood
- Level: First
- Dimensions: 6.75 x 10
Heating
- Forced Air
Cooling
- Central Air
Appliances
- Included: Dryer, Dishwasher, Microwave, Oven, Range, Refrigerator, Self Cleaning Oven, Washer
- Laundry: Main Level, Laundry Room
Features
- Ceiling Fan(s), Eat-in Kitchen, Kitchen Island, Bath in Primary Bedroom, Main Level Primary, Open Floorplan, Pantry, Split Bedrooms, Utility Room, Walk-In Closet(s)
- Windows: Thermal Windows
- Basement: Crawl Space
- Has fireplace: No
Interior area
- Total structure area: 1,584
- Total interior livable area: 1,584 sqft
- Finished area above ground: 1,584
- Finished area below ground: 0
Property
Parking
- Parking features: Barn, Garage Door Opener
- Details: Off Street
Features
- Levels: One
- Stories: 1
- Patio & porch: Covered, Patio, Porch
- Exterior features: Porch, Patio
- Frontage length: 800
Lot
- Size: 4.54 Acres
- Features: Corner Lot
Details
- Additional structures: Pole Barn
- Parcel number: 720222200007005004
- Zoning: Agri/ Residential
- Zoning description: Agri/ Residential
- Wooded area: 0
Construction
Type & style
- Home type: SingleFamily
- Architectural style: One Story
- Property subtype: Single Family Residence
Materials
- Vinyl Siding
- Foundation: Block, Crawlspace
- Roof: Metal
Condition
- Resale
- New construction: No
- Year built: 1976
Utilities & green energy
- Sewer: Septic Tank
- Water: Connected, Public
Community & neighborhood
Location
- Region: Austin
Other
Other facts
- Listing terms: Cash,Conventional,FHA,USDA Loan
- Road surface type: Paved
Price history
| Date | Event | Price |
|---|---|---|
| 6/12/2025 | Sold | $379,900$240/sqft |
Source: | ||
| 4/18/2025 | Listed for sale | $379,900+18.7%$240/sqft |
Source: | ||
| 8/4/2023 | Sold | $320,000+1.6%$202/sqft |
Source: | ||
| 7/14/2023 | Pending sale | $314,900$199/sqft |
Source: | ||
| 7/13/2023 | Listed for sale | $314,900$199/sqft |
Source: | ||
Public tax history
| Year | Property taxes | Tax assessment |
|---|---|---|
| 2024 | $886 | $170,100 +61.1% |
| 2023 | -- | $105,600 |
Find assessor info on the county website
Neighborhood: 47102
Nearby schools
GreatSchools rating
- 5/10Johnson Elementary SchoolGrades: PK-5Distance: 3.3 mi
- 6/10Scottsburg Middle SchoolGrades: 6-8Distance: 6.6 mi
- 5/10Scottsburg Senior High SchoolGrades: 9-12Distance: 6.8 mi
Get pre-qualified for a loan
At Zillow Home Loans, we can pre-qualify you in as little as 5 minutes with no impact to your credit score.An equal housing lender. NMLS #10287.
Sell with ease on Zillow
Get a Zillow Showcase℠ listing at no additional cost and you could sell for —faster.
$383,000
2% more+$7,660
With Zillow Showcase(estimated)$390,660
