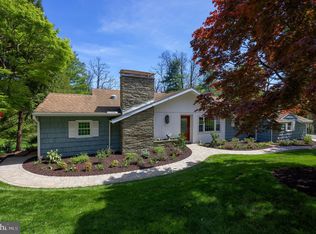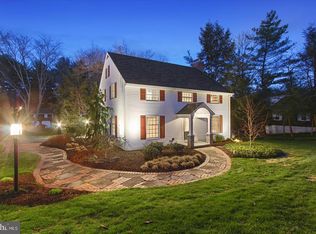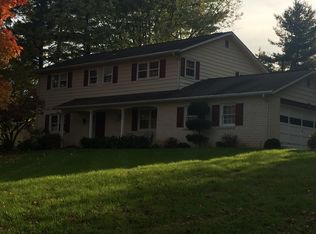Sold for $385,000
$385,000
2027 Crescent Rd, York, PA 17403
5beds
3,280sqft
Single Family Residence
Built in 1969
0.71 Acres Lot
$491,600 Zestimate®
$117/sqft
$3,320 Estimated rent
Home value
$491,600
$462,000 - $526,000
$3,320/mo
Zestimate® history
Loading...
Owner options
Explore your selling options
What's special
What a find in the Dallastown Area School District! This 5 bedroom, 3.5 bath Traditional style home offers an ideal design and living space as the Main bedroom with en suite full bath is conveniently located on the first floor! Other first floor features include granite kitchen countertops, hardwood floors and a wood burning fireplace in the spacious living room with hardwood floors in the dining room as well, a cozy office area, and an additional half bath are all comfortably located on the first floor. Upstairs you will find 3 more bedrooms, all with ample closet space and a lovely, well-appointed full bath. The daylight walkout basement includes an additional bedroom, a full bath, laundry room, large family room and a bonus room! The property has been meticulously maintained as it has served as a local church parsonage and was subject to annual inspections by the trustees to ensure a clean, safe, well-maintained property throughout the past 40 years of their ownership. This home is nestled on a .7-acre lot in a quiet neighborhood with mature trees yet is conveniently located just a few minutes away from restaurants, shops, parks, I-83, Wellspan York Hospital, and York College. Schedule a visit today and experience this York Township gem for yourself. This property is eligible for Howard Hanna's exclusive 100% Money Back Guarantee!
Zillow last checked: 8 hours ago
Listing updated: October 13, 2023 at 06:44am
Listed by:
Lennie Spagnola 717-487-5982,
Howard Hanna Real Estate Services-York
Bought with:
Kelly Resh, RS217947
RE/MAX Pinnacle
Source: Bright MLS,MLS#: PAYK2047592
Facts & features
Interior
Bedrooms & bathrooms
- Bedrooms: 5
- Bathrooms: 4
- Full bathrooms: 3
- 1/2 bathrooms: 1
- Main level bathrooms: 2
- Main level bedrooms: 1
Basement
- Area: 1200
Heating
- Forced Air, Natural Gas
Cooling
- Central Air, Electric
Appliances
- Included: Gas Water Heater
- Laundry: Laundry Room
Features
- Windows: Replacement
- Basement: Full
- Has fireplace: No
Interior area
- Total structure area: 3,280
- Total interior livable area: 3,280 sqft
- Finished area above ground: 2,080
- Finished area below ground: 1,200
Property
Parking
- Total spaces: 2
- Parking features: Garage Faces Front, Inside Entrance, Attached
- Attached garage spaces: 2
- Details: Garage Sqft: 420
Accessibility
- Accessibility features: None
Features
- Levels: One and One Half
- Stories: 1
- Pool features: None
- Has view: Yes
- View description: Trees/Woods
Lot
- Size: 0.71 Acres
Details
- Additional structures: Above Grade, Below Grade
- Parcel number: 540000702460000000
- Zoning: RESIDENTIAL
- Special conditions: Standard
Construction
Type & style
- Home type: SingleFamily
- Architectural style: Traditional
- Property subtype: Single Family Residence
Materials
- Frame
- Foundation: Block
Condition
- New construction: No
- Year built: 1969
Utilities & green energy
- Sewer: Public Sewer
- Water: Public
Community & neighborhood
Location
- Region: York
- Subdivision: Tyler Run
- Municipality: YORK TWP
Other
Other facts
- Listing agreement: Exclusive Agency
- Listing terms: Cash,Conventional,FHA,VA Loan
- Ownership: Fee Simple
Price history
| Date | Event | Price |
|---|---|---|
| 10/13/2023 | Sold | $385,000-1.3%$117/sqft |
Source: | ||
| 9/20/2023 | Pending sale | $389,900$119/sqft |
Source: | ||
| 9/9/2023 | Contingent | $389,900$119/sqft |
Source: | ||
| 8/25/2023 | Listed for sale | $389,900$119/sqft |
Source: | ||
Public tax history
| Year | Property taxes | Tax assessment |
|---|---|---|
| 2025 | -- | -- |
| 2024 | $8,647 -9.1% | $244,450 -12.1% |
| 2023 | $9,515 +9.7% | $278,250 |
Find assessor info on the county website
Neighborhood: Tyler Run
Nearby schools
GreatSchools rating
- 4/10York Twp El SchoolGrades: K-3Distance: 1.8 mi
- 6/10Dallastown Area Middle SchoolGrades: 7-8Distance: 3.9 mi
- 7/10Dallastown Area Senior High SchoolGrades: 9-12Distance: 3.9 mi
Schools provided by the listing agent
- District: Dallastown Area
Source: Bright MLS. This data may not be complete. We recommend contacting the local school district to confirm school assignments for this home.
Get pre-qualified for a loan
At Zillow Home Loans, we can pre-qualify you in as little as 5 minutes with no impact to your credit score.An equal housing lender. NMLS #10287.
Sell with ease on Zillow
Get a Zillow Showcase℠ listing at no additional cost and you could sell for —faster.
$491,600
2% more+$9,832
With Zillow Showcase(estimated)$501,432


