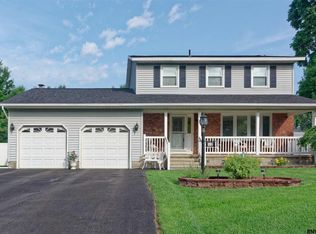Well maintained three bedroom Rotterdam Cape. Living room, formal dining room, custom kitchen with granite counter tops, ceramic tile backsplash, stainless steel appliances and separate eating area. Two first floor bedrooms and full bath. Second floor bedroom and den which could also be used as a bedroom. Hardwood floors and newer vinyl windows. Family room in basement with faux fireplace and dry bar. Fabulous fenced landscaped lot with patio, barbeque and beautiful inground pool (Agent is related to seller )
This property is off market, which means it's not currently listed for sale or rent on Zillow. This may be different from what's available on other websites or public sources.
