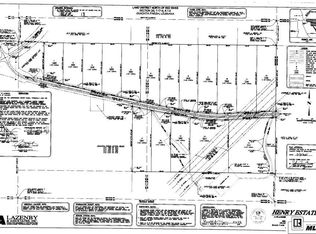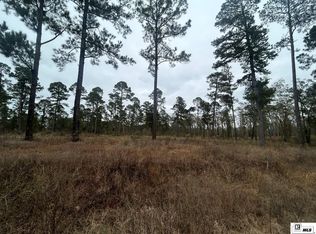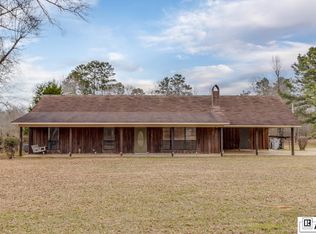Sold
Price Unknown
2027 Caples Rd, West Monroe, LA 71292
3beds
2,160sqft
Site Build, Residential
Built in 1999
8.47 Acres Lot
$362,100 Zestimate®
$--/sqft
$1,573 Estimated rent
Home value
$362,100
Estimated sales range
Not available
$1,573/mo
Zestimate® history
Loading...
Owner options
Explore your selling options
What's special
Welcome to your serene retreat on almost 8 acres of peaceful countryside!! Step onto the covered front porch and into a bright, inviting home featuring large windows and a spacious dining area with optional seating. The open layout flows into a generous living room, perfect for entertaining or relaxing. Just off the dining area, you`ll find a covered back porch with a ceiling fan—ideal for enjoying your morning coffee or evening breeze. The adjacent kitchen boasts an island, ample cabinetry, a pantry, and convenient access to the laundry room that connects directly to the primary suite. The main~level primary bedroom offers privacy, direct access to the side yard, a large walk~in closet, and an en suite bathroom with double sinks. Upstairs, two oversized bedrooms with double closets, a full bath, and a large storage room provide plenty of space for family or guests. Outside, enjoy the detached two~car garage with overhead storage, additional outbuildings for all your needs, and custom blackout shades throughout the main house. As a bonus, a separate guest house on the property includes its own living room, one bedroom, full bathroom, kitchen, and enclosed front area—perfect for visitors, extended family, or rental potential. Don’t miss your chance to own this rare property that offers comfort, functionality, and room to grow!!!
Zillow last checked: 8 hours ago
Listing updated: August 18, 2025 at 02:10pm
Listed by:
Harrison Lilly,
Harrison Lilly,
Jennifer Graves,
Harrison Lilly
Bought with:
Melissa Evans
Coldwell Banker Group One Realty
Source: NELAR,MLS#: 215549
Facts & features
Interior
Bedrooms & bathrooms
- Bedrooms: 3
- Bathrooms: 2
- Full bathrooms: 2
Primary bedroom
- Description: Floor: Tile
- Level: First
- Area: 224.83
Bedroom
- Description: Floor: Carpet
- Level: Second
- Area: 175.56
Bedroom 1
- Description: Floor: Carpet
- Level: Second
- Area: 145.78
Dining room
- Description: Floor: Tile
- Level: First
- Area: 202.22
Kitchen
- Description: Floor: Tile
- Level: First
- Area: 191.31
Living room
- Description: Floor: Lvp
- Level: First
- Area: 343.4
Heating
- Electric
Cooling
- Central Air
Appliances
- Included: Dishwasher, Disposal, Range Hood, Electric Range, Electric Water Heater
- Laundry: Washer/Dryer Connect
Features
- Ceiling Fan(s), Walk-In Closet(s)
- Windows: Double Pane Windows, Negotiable
- Has fireplace: No
- Fireplace features: None
Interior area
- Total structure area: 2,579
- Total interior livable area: 2,160 sqft
Property
Parking
- Total spaces: 2
- Parking features: Gravel
- Garage spaces: 2
- Has uncovered spaces: Yes
Features
- Levels: Two
- Stories: 2
- Patio & porch: Porch Covered, Covered Deck
- Exterior features: Rain Gutters
- Fencing: None
- Waterfront features: None
Lot
- Size: 8.47 Acres
- Features: Cleared
Details
- Additional structures: Guest House
- Parcel number: 102014 & 136485
Construction
Type & style
- Home type: SingleFamily
- Architectural style: Traditional
- Property subtype: Site Build, Residential
Materials
- Vinyl Siding
- Foundation: Slab
- Roof: Asphalt Shingle
Condition
- Year built: 1999
Utilities & green energy
- Electric: Electric Company: Entergy
- Gas: Installed, Propane, Gas Company: Butane/Propane
- Sewer: Septic Tank
- Water: Public, Electric Company: Southwest Ouachita
- Utilities for property: Propane
Community & neighborhood
Location
- Region: West Monroe
- Subdivision: Other
Other
Other facts
- Road surface type: Paved
Price history
| Date | Event | Price |
|---|---|---|
| 8/15/2025 | Sold | -- |
Source: | ||
| 7/16/2025 | Pending sale | $365,000$169/sqft |
Source: | ||
| 7/15/2025 | Listed for sale | $365,000+4.6%$169/sqft |
Source: | ||
| 7/20/2021 | Sold | -- |
Source: Public Record Report a problem | ||
| 6/9/2021 | Pending sale | $349,000$162/sqft |
Source: NELAR #196555 Report a problem | ||
Public tax history
| Year | Property taxes | Tax assessment |
|---|---|---|
| 2024 | $769 +1.8% | $15,921 |
| 2023 | $755 +1.1% | $15,921 |
| 2022 | $747 -1.2% | $15,921 |
Find assessor info on the county website
Neighborhood: 71292
Nearby schools
GreatSchools rating
- 6/10Woodlawn Elementary SchoolGrades: PK-5Distance: 3.9 mi
- 6/10West Ouachita High SchoolGrades: 8-12Distance: 3.7 mi
- 4/10Woodlawn Middle SchoolGrades: 6-8Distance: 3.9 mi
Schools provided by the listing agent
- Elementary: Woodlawn O
- Middle: Woodlawn O
- High: West Ouachita
Source: NELAR. This data may not be complete. We recommend contacting the local school district to confirm school assignments for this home.


