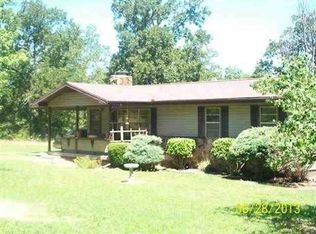Sold for $432,000
$432,000
2027 Buford Rd, Mountain Home, AR 72653
4beds
2,800sqft
Single Family Residence
Built in ----
7.5 Acres Lot
$479,800 Zestimate®
$154/sqft
$2,193 Estimated rent
Home value
$479,800
$451,000 - $513,000
$2,193/mo
Zestimate® history
Loading...
Owner options
Explore your selling options
What's special
Solid built and well insulated brick and vinyl home on 7.4 acres m/l. 4 bedrooms/3 full baths, 2 laundry hook-ups, 1 on the main level and 1 in the finished basement area, 2 gas fireplaces. Dual electric/propane heat pump system. Updates included roof in 2022, wood laminate floor in 2020, carpet in 2021, master bath renovated in 2020, garage door in 2021, water heater in 2019, frost proof hydrant in 2023. Fenced pasture and less than 5 miles from town.
Zillow last checked: 8 hours ago
Listing updated: January 17, 2024 at 08:36am
Listed by:
Tim Walker 870-321-4433,
PEGLAR REAL ESTATE GROUP
Bought with:
Tim Walker
PEGLAR REAL ESTATE GROUP
Source: Mountain Home MLS,MLS#: 127196
Facts & features
Interior
Bedrooms & bathrooms
- Bedrooms: 4
- Bathrooms: 3
- Full bathrooms: 3
- Main level bedrooms: 3
Primary bedroom
- Level: Main
- Area: 196
- Dimensions: 14 x 14
Bedroom 2
- Level: Main
- Area: 154
- Dimensions: 12.83 x 12
Bedroom 3
- Level: Main
- Area: 164
- Dimensions: 13.67 x 12
Bedroom 4
- Level: Lower
- Area: 250.16
- Dimensions: 13.58 x 18.42
Dining room
- Level: Main
Family room
- Level: Main
- Area: 222.01
- Dimensions: 11.58 x 19.17
Kitchen
- Level: Main
- Area: 543.08
- Dimensions: 28.58 x 19
Heating
- Central, Natural Gas, Electric, Propane
Cooling
- Heat Pump, Electric, Central Air
Appliances
- Included: Dishwasher, Disposal, Refrigerator, Electric Range, Range Hood, Microwave
- Laundry: Washer/Dryer Hookups
Features
- Basement: 3/4
- Number of fireplaces: 2
- Fireplace features: Two, Gas Log
Interior area
- Total structure area: 2,800
- Total interior livable area: 2,800 sqft
Property
Parking
- Total spaces: 2
- Parking features: Garage
- Has garage: Yes
Lot
- Size: 7.50 Acres
Details
- Parcel number: 00106009003
Construction
Type & style
- Home type: SingleFamily
- Property subtype: Single Family Residence
Materials
- Brick, Vinyl Siding
Community & neighborhood
Location
- Region: Mountain Home
- Subdivision: None
Price history
| Date | Event | Price |
|---|---|---|
| 1/16/2024 | Sold | $432,000-7.1%$154/sqft |
Source: Mountain Home MLS #127196 Report a problem | ||
| 12/8/2023 | Price change | $465,000-1%$166/sqft |
Source: Mountain Home MLS #127196 Report a problem | ||
| 11/10/2023 | Price change | $469,500-0.7%$168/sqft |
Source: Mountain Home MLS #127196 Report a problem | ||
| 10/25/2023 | Price change | $473,000-4.3%$169/sqft |
Source: Mountain Home MLS #127196 Report a problem | ||
| 10/12/2023 | Price change | $494,000-1%$176/sqft |
Source: Mountain Home MLS #127196 Report a problem | ||
Public tax history
Tax history is unavailable.
Find assessor info on the county website
Neighborhood: 72653
Nearby schools
GreatSchools rating
- 6/10Hackler Intermediate SchoolGrades: 3-5Distance: 4 mi
- 7/10Pinkston Middle SchoolGrades: 6-7Distance: 4 mi
- 6/10Mtn Home High Career AcademicsGrades: 8-12Distance: 3.8 mi

Get pre-qualified for a loan
At Zillow Home Loans, we can pre-qualify you in as little as 5 minutes with no impact to your credit score.An equal housing lender. NMLS #10287.
