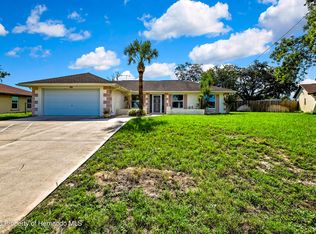Sold for $273,000 on 05/09/25
$273,000
2027 Beckwith Ave, Spring Hill, FL 34608
2beds
1,574sqft
Single Family Residence
Built in 1983
8,712 Square Feet Lot
$265,000 Zestimate®
$173/sqft
$1,632 Estimated rent
Home value
$265,000
$233,000 - $302,000
$1,632/mo
Zestimate® history
Loading...
Owner options
Explore your selling options
What's special
Seller wants to retire but needs the money from the sale of this home in order to do so. This is his lowest price. Welcome Home to this lovely 2 Bedroom/2 Bath Home with Living Room, Family Room and Screened Florida Room. Centrally located in Spring Hill and close to Restaurants, Shopping, Entertainment and Healthcare. Kitchen has a new Stove and Microwave, Breakfast Bar and a large pantry. The Refrigerator is only two years old. New Ceiling Fans throughout. New carpet in the Bedrooms and new vanities in both Bathrooms. The Roof was replaced in 2022, the AC in 2020 and the Water Heater about a year and a half ago. Both the interior and the exterior of the home has been freshly painted. It's move-in ready and just waiting for you to make it your own.
Zillow last checked: 8 hours ago
Listing updated: May 09, 2025 at 09:20am
Listed by:
Thomas Dishman 419-651-2084,
Coldwell Banker Weaver Group Realty
Bought with:
NON MEMBER
NON MEMBER
Source: HCMLS,MLS#: 2250355
Facts & features
Interior
Bedrooms & bathrooms
- Bedrooms: 2
- Bathrooms: 2
- Full bathrooms: 2
Primary bedroom
- Description: Walk in Closet - Ensuite
Bedroom 2
- Description: Large Closet
Kitchen
- Description: Large Pantry
Laundry
- Description: Washer/Dryer Hook-up
Heating
- Heat Pump
Cooling
- Central Air
Appliances
- Included: Dishwasher, Electric Oven, Electric Range, Electric Water Heater, Microwave, Refrigerator
- Laundry: Electric Dryer Hookup, Sink, Washer Hookup
Features
- Breakfast Bar, Ceiling Fan(s), Pantry, Primary Bathroom - Shower No Tub, Vaulted Ceiling(s), Walk-In Closet(s)
- Flooring: Carpet, Tile
- Has fireplace: No
Interior area
- Total structure area: 1,574
- Total interior livable area: 1,574 sqft
Property
Parking
- Total spaces: 2
- Parking features: Attached, Garage, Garage Door Opener
- Attached garage spaces: 2
Features
- Levels: One
- Stories: 1
- Patio & porch: Rear Porch, Screened
- Fencing: Back Yard,Other
- Has view: Yes
- View description: City
Lot
- Size: 8,712 sqft
- Features: Few Trees
Details
- Parcel number: R32 323 17 5080 0456 0300
- Zoning: PDP
- Zoning description: PUD
- Special conditions: Standard
Construction
Type & style
- Home type: SingleFamily
- Architectural style: Ranch
- Property subtype: Single Family Residence
- Attached to another structure: Yes
Materials
- Block, Concrete, Stucco
- Roof: Shingle
Condition
- New construction: No
- Year built: 1983
Utilities & green energy
- Sewer: Public Sewer
- Water: Public
- Utilities for property: Cable Available, Electricity Connected, Sewer Connected, Water Connected
Community & neighborhood
Location
- Region: Spring Hill
- Subdivision: Spring Hill Unit 8
Other
Other facts
- Listing terms: Cash,Conventional,FHA,VA Loan
- Road surface type: Asphalt
Price history
| Date | Event | Price |
|---|---|---|
| 5/9/2025 | Sold | $273,000-4.2%$173/sqft |
Source: | ||
| 3/27/2025 | Pending sale | $285,000$181/sqft |
Source: | ||
| 3/18/2025 | Price change | $285,000-12.3%$181/sqft |
Source: | ||
| 1/17/2025 | Price change | $324,900-4.2%$206/sqft |
Source: | ||
| 12/9/2024 | Listed for sale | $339,000+571.8%$215/sqft |
Source: | ||
Public tax history
| Year | Property taxes | Tax assessment |
|---|---|---|
| 2024 | $3,120 +4.5% | $145,705 +10% |
| 2023 | $2,985 +8% | $132,459 +10% |
| 2022 | $2,764 +15.2% | $120,417 +10% |
Find assessor info on the county website
Neighborhood: 34608
Nearby schools
GreatSchools rating
- 6/10Suncoast Elementary SchoolGrades: PK-5Distance: 1.9 mi
- 5/10Powell Middle SchoolGrades: 6-8Distance: 4.5 mi
- 4/10Frank W. Springstead High SchoolGrades: 9-12Distance: 1.6 mi
Schools provided by the listing agent
- Elementary: Suncoast
- Middle: Powell
- High: Springstead
Source: HCMLS. This data may not be complete. We recommend contacting the local school district to confirm school assignments for this home.
Get a cash offer in 3 minutes
Find out how much your home could sell for in as little as 3 minutes with a no-obligation cash offer.
Estimated market value
$265,000
Get a cash offer in 3 minutes
Find out how much your home could sell for in as little as 3 minutes with a no-obligation cash offer.
Estimated market value
$265,000
