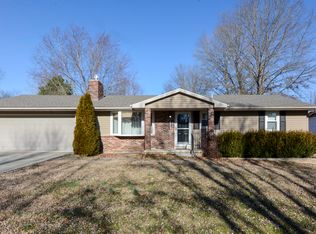Closed
Price Unknown
2027 Acacia Club Road, Hollister, MO 65672
3beds
2,484sqft
Single Family Residence
Built in 1990
0.38 Acres Lot
$331,600 Zestimate®
$--/sqft
$2,121 Estimated rent
Home value
$331,600
$302,000 - $365,000
$2,121/mo
Zestimate® history
Loading...
Owner options
Explore your selling options
What's special
WOW!!!!! This one owner home is ready for YOU! Be sucked in as you enter the home with a grand entrance to the main living space. HUGE living room with a beautiful fireplace. Custom kitchen will be perfect for hosting friends and family. If that's not enough, step outside to a massive patio/deck that will fit all of your entertaining needs. Master bathroom as well as guests bathroom have incredible granite countertops with amazing tile floors and showers. Don't forget about a really cool 'Sheshed' with electricity and a nice outbuilding for all of your storage needs. This amazing location is close to fishing, local dining and all your shopping needs. Just minutes from Branson MO, you'll sure love to make this place your home.
Zillow last checked: 8 hours ago
Listing updated: March 12, 2025 at 08:11am
Listed by:
Jason & Desta Pritchett 816-718-2488,
Keller Williams Tri-Lakes
Bought with:
Karen M Hull, 1999114619
Murney Associates - Primrose
Source: SOMOMLS,MLS#: 60235378
Facts & features
Interior
Bedrooms & bathrooms
- Bedrooms: 3
- Bathrooms: 2
- Full bathrooms: 2
Heating
- Heat Pump, Fireplace(s), Electric
Cooling
- Heat Pump, Ceiling Fan(s)
Appliances
- Included: Dishwasher, Free-Standing Electric Oven, Trash Compactor, Refrigerator, Microwave, Electric Water Heater, Disposal
- Laundry: Main Level
Features
- Central Vacuum
- Flooring: Carpet, Tile, Hardwood
- Has basement: No
- Has fireplace: Yes
- Fireplace features: Living Room, Rock, Wood Burning
Interior area
- Total structure area: 2,484
- Total interior livable area: 2,484 sqft
- Finished area above ground: 2,484
- Finished area below ground: 0
Property
Parking
- Total spaces: 3
- Parking features: Driveway, Garage Faces Front, Garage Door Opener
- Attached garage spaces: 2
- Carport spaces: 1
- Covered spaces: 3
- Has uncovered spaces: Yes
Features
- Levels: One
- Stories: 1
- Patio & porch: Patio, Covered, Deck
- Fencing: Chain Link
Lot
- Size: 0.38 Acres
- Dimensions: 100 x 163
Details
- Additional structures: Outbuilding, Shed(s)
- Parcel number: 186013001001065000
Construction
Type & style
- Home type: SingleFamily
- Architectural style: Ranch
- Property subtype: Single Family Residence
Condition
- Year built: 1990
Utilities & green energy
- Sewer: Public Sewer
- Water: Public
Community & neighborhood
Location
- Region: Hollister
- Subdivision: Riverside Estates
Other
Other facts
- Road surface type: Asphalt
Price history
| Date | Event | Price |
|---|---|---|
| 2/28/2023 | Sold | -- |
Source: | ||
| 2/3/2023 | Pending sale | $249,900$101/sqft |
Source: | ||
| 1/26/2023 | Listed for sale | $249,900$101/sqft |
Source: | ||
Public tax history
| Year | Property taxes | Tax assessment |
|---|---|---|
| 2024 | $1,702 0% | $31,650 |
| 2023 | $1,703 +13.4% | $31,650 +11.6% |
| 2022 | $1,502 +3.6% | $28,370 |
Find assessor info on the county website
Neighborhood: 65672
Nearby schools
GreatSchools rating
- 4/10Hollister Elementary SchoolGrades: 2-5Distance: 3.9 mi
- 5/10Hollister Middle SchoolGrades: 6-8Distance: 4.1 mi
- 5/10Hollister High SchoolGrades: 9-12Distance: 4.2 mi
Schools provided by the listing agent
- Elementary: Hollister
- Middle: Hollister
- High: Hollister
Source: SOMOMLS. This data may not be complete. We recommend contacting the local school district to confirm school assignments for this home.
