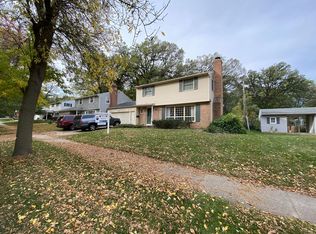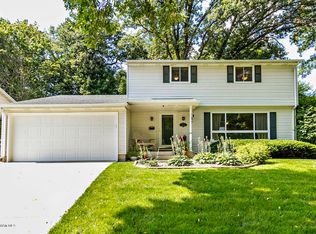Great Elton Hills location for this 4 bedroom (all on one level), 3 bath 2 story with a 2 car attached garage on a 1/4 acre lot. You may still have a few nice days to enjoy the 3 season porch and private backyard, plus get ready for winter with the fireplace in the living room and gas stove in the lower level family room. Enjoy hosting the holidays in the formal dining room and enjoy cooking in the updated kitchen. Plus there is plenty of storage in the lower level. There is also hardwood floors under the carpet on main and the upper level.
This property is off market, which means it's not currently listed for sale or rent on Zillow. This may be different from what's available on other websites or public sources.

