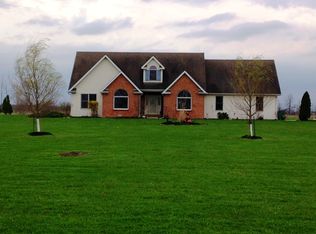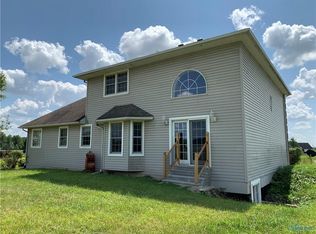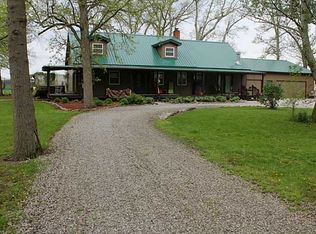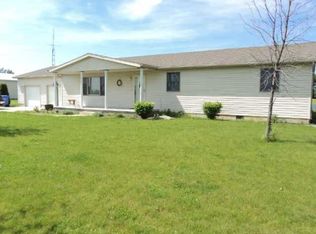Sold for $635,000
$635,000
20268 Kiser Rd, Defiance, OH 43512
3beds
2,999sqft
Single Family Residence
Built in 2004
5.18 Acres Lot
$641,100 Zestimate®
$212/sqft
$2,636 Estimated rent
Home value
$641,100
Estimated sales range
Not available
$2,636/mo
Zestimate® history
Loading...
Owner options
Explore your selling options
What's special
Welcome to one of the most lovingly crafted homes we have ever had the joy to share. Nestled on 5+ peaceful acres with a scenic pond, gorgeous flagstone patio, and an amazing custom outbuilding with heated floors. This exquisite home is the picture of quality and care. Inside, you'll find open spaces, hardwood floors, a custom kitchen, finished basement, and a primary suite made for royalty with separate bathrub and shower. There are so many quality updates that make this home every bit as special as it feels. Ask your Realtor for the list of updates and assets of this incredible home.
Zillow last checked: 8 hours ago
Listing updated: October 14, 2025 at 12:49am
Listed by:
Scott M Williams 419-438-1165,
Realty Five of Defiance
Bought with:
Curt William Sigg, 2010001737
Northwest Real Estate Services
Source: NORIS,MLS#: 6128546
Facts & features
Interior
Bedrooms & bathrooms
- Bedrooms: 3
- Bathrooms: 3
- Full bathrooms: 2
- 1/2 bathrooms: 1
Primary bedroom
- Level: Main
- Dimensions: 18 x 15
Bedroom 2
- Level: Main
- Dimensions: 17 x 12
Bedroom 3
- Level: Main
- Dimensions: 12 x 11
Breakfast room
- Level: Main
- Dimensions: 12 x 12
Dining room
- Level: Main
- Dimensions: 15 x 12
Other
- Level: Main
- Dimensions: 7 x 7
Family room
- Level: Lower
- Dimensions: 30 x 18
Kitchen
- Level: Main
- Dimensions: 15 x 12
Living room
- Level: Main
- Dimensions: 17 x 17
Heating
- Forced Air, Propane
Cooling
- Central Air
Appliances
- Included: Dishwasher, Microwave, Water Heater, Disposal, Dryer, Refrigerator, Washer, Water Softener Owned
- Laundry: Main Level
Features
- Primary Bathroom, Separate Shower
- Basement: Full
- Has fireplace: Yes
- Fireplace features: Gas, Living Room
Interior area
- Total structure area: 2,999
- Total interior livable area: 2,999 sqft
Property
Parking
- Total spaces: 5
- Parking features: Concrete, Gravel, Attached Garage, Detached Garage, Driveway, Garage Door Opener, Storage
- Garage spaces: 5
- Has uncovered spaces: Yes
Features
- Patio & porch: Patio
- Waterfront features: Pond
Lot
- Size: 5.18 Acres
- Dimensions: 225,423
- Features: Irregular Lot
Details
- Additional structures: Barn(s), Pole Barn
- Parcel number: B110032000716
Construction
Type & style
- Home type: SingleFamily
- Architectural style: Contemporary
- Property subtype: Single Family Residence
Materials
- Brick
- Roof: Shingle
Condition
- Year built: 2004
Utilities & green energy
- Sewer: Septic Tank
- Water: Pond
Community & neighborhood
Security
- Security features: Smoke Detector(s)
Location
- Region: Defiance
Other
Other facts
- Listing terms: Cash,Conventional,FHA
Price history
| Date | Event | Price |
|---|---|---|
| 6/18/2025 | Sold | $635,000-2.3%$212/sqft |
Source: NORIS #6128546 Report a problem | ||
| 6/13/2025 | Pending sale | $650,000$217/sqft |
Source: NORIS #6128546 Report a problem | ||
| 5/22/2025 | Contingent | $650,000$217/sqft |
Source: NORIS #6128546 Report a problem | ||
| 4/18/2025 | Listed for sale | $650,000+97%$217/sqft |
Source: NORIS #6128546 Report a problem | ||
| 7/1/2014 | Sold | $330,000-5.7%$110/sqft |
Source: NORIS #5066520 Report a problem | ||
Public tax history
| Year | Property taxes | Tax assessment |
|---|---|---|
| 2024 | $5,688 -0.7% | $157,520 |
| 2023 | $5,728 +15.2% | $157,520 +28.1% |
| 2022 | $4,973 -0.3% | $123,010 |
Find assessor info on the county website
Neighborhood: 43512
Nearby schools
GreatSchools rating
- 6/10Defiance Elementary SchoolGrades: K-5Distance: 3.9 mi
- 6/10Defiance Middle SchoolGrades: 6-8Distance: 3.8 mi
- 6/10Defiance High SchoolGrades: 9-12Distance: 3.8 mi
Schools provided by the listing agent
- Elementary: Defiance
- High: Defiance
Source: NORIS. This data may not be complete. We recommend contacting the local school district to confirm school assignments for this home.
Get pre-qualified for a loan
At Zillow Home Loans, we can pre-qualify you in as little as 5 minutes with no impact to your credit score.An equal housing lender. NMLS #10287.



