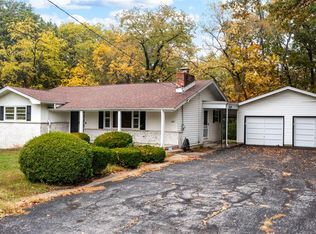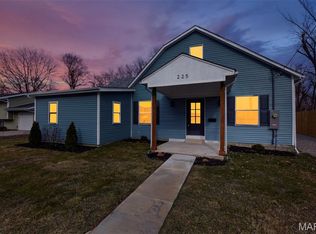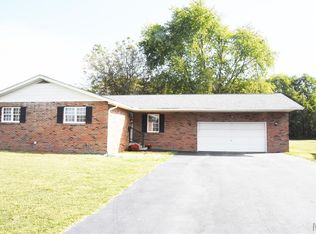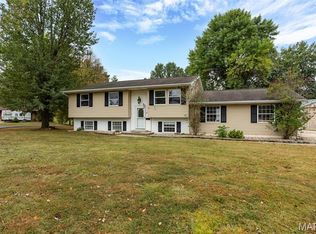Charming Brick Ranch on 4.3 Acres with Pond, Dock & Outbuildings
Enjoy peaceful country living on this beautiful 4.3-acre setting featuring partial pond ownership with full water rights, a private dock, and stunning views right from your back patio. This well-maintained brick ranch offers the convenience of single-level living with 3 spacious bedrooms, each large enough to serve as a primary suite and offering generous closet space. Inside, you’ll find 2 updated bathrooms, a main-floor laundry, and a bright, open layout. The large living room–dining room combo flows seamlessly into the expansive kitchen, complete with a center island, built-in cooktop, refrigerator, dishwasher, and microwave. Cozy up by the wood-burning fireplace on cooler evenings. Step outside to a private back patio overlooking the pond, perfect for morning coffee or relaxing at sunset. Property also includes two additional outbuildings measuring 24x30 and 12x20, ideal for storage, hobbies, or workshop space. A rare find—peaceful acreage, water access, and a comfortable ranch home all in one!
Active
Listing Provided by:
Mark E Roberts 618-603-6151,
RE/MAX Alliance,
Michael A Bellovich 618-292-0293,
RE/MAX Alliance
$299,000
20267 Tall Timber Rd, Staunton, IL 62088
3beds
1,600sqft
Est.:
Single Family Residence
Built in 1960
4.26 Acres Lot
$-- Zestimate®
$187/sqft
$-- HOA
What's special
Well-maintained brick ranchWood-burning fireplaceCenter islandMain-floor laundryBright open layoutSingle-level livingExpansive kitchen
- 77 days |
- 1,234 |
- 64 |
Zillow last checked: 8 hours ago
Listing updated: January 11, 2026 at 10:31pm
Listing Provided by:
Mark E Roberts 618-603-6151,
RE/MAX Alliance,
Michael A Bellovich 618-292-0293,
RE/MAX Alliance
Source: MARIS,MLS#: 25076688 Originating MLS: Southwestern Illinois Board of REALTORS
Originating MLS: Southwestern Illinois Board of REALTORS
Tour with a local agent
Facts & features
Interior
Bedrooms & bathrooms
- Bedrooms: 3
- Bathrooms: 2
- Full bathrooms: 2
- Main level bathrooms: 2
- Main level bedrooms: 3
Bedroom
- Features: Floor Covering: Laminate
- Level: Main
- Area: 132
- Dimensions: 12x11
Bedroom 2
- Features: Floor Covering: Laminate
- Level: Main
- Area: 144
- Dimensions: 12x12
Bedroom 3
- Features: Floor Covering: Carpeting
- Level: Main
- Area: 168
- Dimensions: 14x12
Bathroom
- Features: Floor Covering: Vinyl
- Level: Main
- Area: 72
- Dimensions: 9x8
Bathroom 2
- Features: Floor Covering: Vinyl
- Level: Main
- Area: 49
- Dimensions: 7x7
Bonus room
- Features: Floor Covering: Laminate
- Level: Main
- Area: 104
- Dimensions: 13x8
Dining room
- Features: Floor Covering: Laminate
- Level: Main
- Area: 144
- Dimensions: 12x12
Kitchen
- Features: Floor Covering: Laminate
- Level: Main
- Area: 204
- Dimensions: 17x12
Laundry
- Features: Floor Covering: Laminate
- Level: Main
- Area: 120
- Dimensions: 12x10
Living room
- Features: Floor Covering: Laminate
- Level: Main
- Area: 216
- Dimensions: 18x12
Heating
- Electric
Cooling
- Central Air
Appliances
- Included: Dishwasher, Microwave, Electric Oven, Refrigerator
Features
- Basement: None
- Number of fireplaces: 1
- Fireplace features: Living Room
Interior area
- Total structure area: 1,600
- Total interior livable area: 1,600 sqft
- Finished area above ground: 1,800
- Finished area below ground: 0
Property
Parking
- Total spaces: 2
- Parking features: Garage - Attached, Carport
- Attached garage spaces: 1
- Carport spaces: 1
- Covered spaces: 2
Features
- Levels: One
Lot
- Size: 4.26 Acres
- Features: Adjoins Open Ground, Back Yard, Few Trees, Pond on Lot, Secluded
Details
- Parcel number: 0100009901
- Special conditions: Standard
Construction
Type & style
- Home type: SingleFamily
- Architectural style: Ranch
- Property subtype: Single Family Residence
- Attached to another structure: Yes
Materials
- Brick, Vinyl Siding
Condition
- Year built: 1960
Utilities & green energy
- Electric: Ameren
- Sewer: Septic Tank
- Water: Public
- Utilities for property: Cable Available, Electricity Available
Community & HOA
Community
- Subdivision: None
HOA
- Has HOA: No
Location
- Region: Staunton
Financial & listing details
- Price per square foot: $187/sqft
- Tax assessed value: $187,053
- Annual tax amount: $3,663
- Date on market: 11/14/2025
- Cumulative days on market: 184 days
- Listing terms: Cash,Conventional,FHA,USDA Loan,VA Loan
- Electric utility on property: Yes
Estimated market value
Not available
Estimated sales range
Not available
Not available
Price history
Price history
| Date | Event | Price |
|---|---|---|
| 11/15/2025 | Listed for sale | $299,000-10.7%$187/sqft |
Source: | ||
| 11/3/2025 | Listing removed | $335,000$209/sqft |
Source: | ||
| 9/29/2025 | Price change | $335,000-2%$209/sqft |
Source: | ||
| 8/3/2025 | Price change | $342,000-1.1%$214/sqft |
Source: | ||
| 7/19/2025 | Listed for sale | $345,900+50.4%$216/sqft |
Source: | ||
Public tax history
Public tax history
| Year | Property taxes | Tax assessment |
|---|---|---|
| 2024 | $3,663 +24.6% | $62,351 +8% |
| 2023 | $2,940 +4.5% | $57,733 +7% |
| 2022 | $2,813 +3.1% | $53,956 +7% |
Find assessor info on the county website
BuyAbility℠ payment
Est. payment
$1,911/mo
Principal & interest
$1412
Property taxes
$394
Home insurance
$105
Climate risks
Neighborhood: 62088
Nearby schools
GreatSchools rating
- 8/10Staunton Elementary SchoolGrades: PK-5Distance: 2.2 mi
- 9/10Staunton Jr High SchoolGrades: 6-8Distance: 2.2 mi
- 8/10Staunton High SchoolGrades: 9-12Distance: 2.2 mi
Schools provided by the listing agent
- Elementary: Staunton Dist 6
- Middle: Staunton Dist 6
- High: Staunton
Source: MARIS. This data may not be complete. We recommend contacting the local school district to confirm school assignments for this home.
- Loading
- Loading




