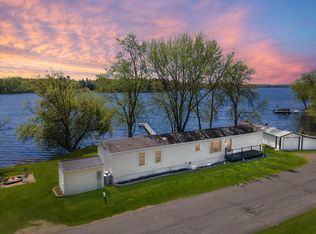Sold for $165,000 on 07/14/23
Street View
$165,000
20267 State Highway 18, Finlayson, MN 55735
2beds
720sqft
Single Family Residence
Built in 1954
0.61 Acres Lot
$193,200 Zestimate®
$229/sqft
$1,177 Estimated rent
Home value
$193,200
$178,000 - $209,000
$1,177/mo
Zestimate® history
Loading...
Owner options
Explore your selling options
What's special
Affordable and Adorable Turn-key Seasonal Cabin! 2 bedrooms with a 3/4 bath with Lake Views and Lake Shore! Living room and office area overlooks Big Pine Lake. Outside you have a wonderful L shaped Amish built deck, a large yard with gardens, two sheds, and bonfire area. There is 40' lake lot with a dock on the Frontage Rd giving you lake access to Big Pine Lake! Lakeshore is for boating use not swimming. Enjoy this Seasonal Cabin and Lake Life!
Zillow last checked: 8 hours ago
Listing updated: September 08, 2025 at 04:14pm
Listed by:
Amy Perrine 218-522-0323,
NextHome Perrine & Associates
Bought with:
Nonmember NONMEMBER
Nonmember Office
Source: Lake Superior Area Realtors,MLS#: 6107919
Facts & features
Interior
Bedrooms & bathrooms
- Bedrooms: 2
- Bathrooms: 1
- 3/4 bathrooms: 1
- Main level bedrooms: 1
Bathroom
- Level: Main
- Area: 45 Square Feet
- Dimensions: 5 x 9
Dining room
- Level: Main
- Area: 143 Square Feet
- Dimensions: 11 x 13
Kitchen
- Level: Main
- Area: 130 Square Feet
- Dimensions: 10 x 13
Living room
- Level: Main
- Area: 130 Square Feet
- Dimensions: 10 x 13
Office
- Level: Main
- Area: 130 Square Feet
- Dimensions: 10 x 13
Heating
- Wall Unit(s), Propane, Electric
Cooling
- Window Unit(s)
Appliances
- Included: Microwave, Range, Refrigerator
Features
- Ceiling Fan(s), Eat In Kitchen, Natural Woodwork, Vaulted Ceiling(s)
- Basement: Posts
- Has fireplace: No
Interior area
- Total interior livable area: 720 sqft
- Finished area above ground: 720
- Finished area below ground: 0
Property
Parking
- Parking features: Gravel, None
Features
- Patio & porch: Deck, Porch
- Exterior features: Dock, Rain Gutters
- Has view: Yes
- View description: Inland Lake, Limited
- Has water view: Yes
- Water view: Lake
- Waterfront features: Inland Lake, Waterfront Access(Private), Shoreline Characteristics(Muck, Shore-Vegetation)
- Body of water: Big Pine
- Frontage length: 40
Lot
- Size: 0.61 Acres
- Dimensions: 150 x 140 x 150 x 180+lake
- Features: Accessible Shoreline, Landscaped, Many Trees
- Residential vegetation: Heavily Wooded
Details
- Additional structures: Storage Shed
- Foundation area: 720
- Parcel number: 270099000, 270090000
- Other equipment: Fuel Tank-Rented
Construction
Type & style
- Home type: SingleFamily
- Architectural style: Bungalow
- Property subtype: Single Family Residence
Materials
- Wood, Frame/Wood
- Roof: Asphalt Shingle
Condition
- Previously Owned
- Year built: 1954
Utilities & green energy
- Electric: East Central Energy
- Sewer: Drain Field, Private Sewer
- Water: Private, Sand Point
Community & neighborhood
Location
- Region: Finlayson
Other
Other facts
- Listing terms: Cash,Conventional
- Road surface type: Paved
Price history
| Date | Event | Price |
|---|---|---|
| 7/14/2023 | Sold | $165,000-4.6%$229/sqft |
Source: | ||
| 6/16/2023 | Pending sale | $173,000$240/sqft |
Source: | ||
| 5/9/2023 | Listed for sale | $173,000+82.1%$240/sqft |
Source: | ||
| 6/12/2019 | Sold | $95,000$132/sqft |
Source: | ||
Public tax history
| Year | Property taxes | Tax assessment |
|---|---|---|
| 2024 | $1,036 +5.5% | $153,600 +15.8% |
| 2023 | $982 +10.3% | $132,600 +20.2% |
| 2022 | $890 | $110,300 +28.9% |
Find assessor info on the county website
Neighborhood: 55735
Nearby schools
GreatSchools rating
- 3/10Finlayson Elementary SchoolGrades: PK-6Distance: 5.6 mi
- 4/10Hinckley-Finlayson SecondaryGrades: 7-12Distance: 14.9 mi

Get pre-qualified for a loan
At Zillow Home Loans, we can pre-qualify you in as little as 5 minutes with no impact to your credit score.An equal housing lender. NMLS #10287.
Sell for more on Zillow
Get a free Zillow Showcase℠ listing and you could sell for .
$193,200
2% more+ $3,864
With Zillow Showcase(estimated)
$197,064