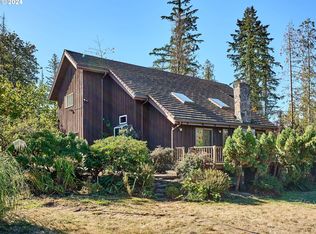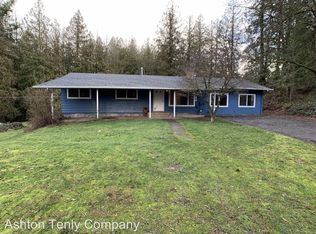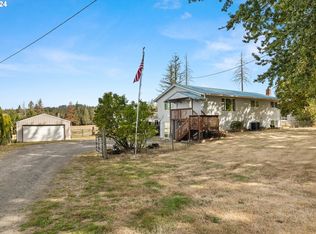One Level Living on 1.4 Acres in Colton. Bring your horse, goats, livestock and live in the country. 1344 Sq Ft Ranch, Three Bedrooms and One Full Bath, converted garage offers you an office and a nice sized utility room. Open Floor plan from Kitchen to Living/Great Room. Enjoy, Entertain and Relax on the covered back patio off the Dining Room. Circular driveway, Outbldgs, Chicken Coop, 24x36 Shop/Barn w/2 Stalls, Hay Storage, Pasture
This property is off market, which means it's not currently listed for sale or rent on Zillow. This may be different from what's available on other websites or public sources.



