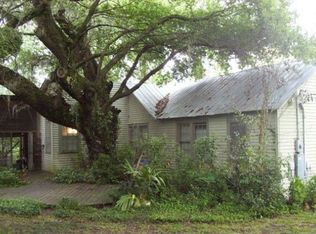Closed
Price Unknown
20263 Brunning Rd, Covington, LA 70435
4beds
4,581sqft
Single Family Residence
Built in 1851
7.81 Acres Lot
$1,530,500 Zestimate®
$--/sqft
$4,654 Estimated rent
Maximize your home sale
Get more eyes on your listing so you can sell faster and for more.
Home value
$1,530,500
$1.41M - $1.67M
$4,654/mo
Zestimate® history
Loading...
Owner options
Explore your selling options
What's special
Welcome to historic "Wolfe Tone". This exceptional property is spotted with ancient oaks and features a 19th century home with impeccable craftsmanship including wrap around porches, old cypress and pine doors, triple crown molding and two fireplaces. The heart of pine bargeboard lining the walls of the entryway is a testament to the timeless elegance that defines this home. The kitchen is a culinary haven, featuring a custom-brass hood, top-of-the-line Gaggenau appliances, and bull-nose granite. The spacious living~dining room is encased in expansive windows, offering an abundance of natural light and views of the wrap-around porch and designer heated pool. The pool house has a full kitchen which features custom bead-board wainscoting cabinets, an homage to the original wainscoting preserved in the study in the house. A three car garage is attached by a covered walkway to the home, and includes a wonderful game room or man cave above. The barn features two air-conditioned workshop areas downstairs, ample space for yard equipment, and a charming guest apartment complete with kitchenette, bed and bath upstairs. Outside is a large dog kennel, equipped with drainage and a water supply. The property has seen many recent upgrades, including a new HVAC system and septic systems. "Wolfe Tone" is a truly exceptional place to call home, where every detail reflects comfort, privacy, luxury, and timeless beauty. More acreage is available, ask listing agent for details.
Zillow last checked: 8 hours ago
Listing updated: October 13, 2025 at 01:42pm
Listed by:
Alice McNeely 504-812-2236,
REVE, REALTORS
Bought with:
Cheryl Caruso
The W Group Real Estate LLC
Source: GSREIN,MLS#: 2503850
Facts & features
Interior
Bedrooms & bathrooms
- Bedrooms: 4
- Bathrooms: 4
- Full bathrooms: 3
- 1/2 bathrooms: 1
Primary bedroom
- Description: Flooring: Carpet
- Level: Second
- Dimensions: 17.7x24
Bedroom
- Description: Flooring: Carpet
- Level: Second
- Dimensions: 21x13
Bedroom
- Description: Flooring: Carpet
- Level: Second
- Dimensions: 15x12.2
Bedroom
- Description: Flooring: Cork
- Level: Second
- Dimensions: 14x13.4
Dining room
- Description: Flooring: Wood
- Level: First
- Dimensions: 21x33.2
Game room
- Description: Flooring: Carpet
- Level: Second
- Dimensions: 13.6x25.9
Kitchen
- Description: Flooring: Tile
- Level: First
- Dimensions: 16x16
Living room
- Description: Flooring: Wood
- Level: First
- Dimensions: 21x33.2
Other
- Description: Flooring: Wood
- Level: First
- Dimensions: 21x16
Heating
- Multiple Heating Units
Cooling
- Central Air, 3+ Units
Appliances
- Included: Cooktop, Double Oven, Dishwasher, Disposal, Refrigerator
Features
- Has fireplace: Yes
- Fireplace features: Wood Burning
Interior area
- Total structure area: 12,096
- Total interior livable area: 4,581 sqft
Property
Parking
- Parking features: Garage, Three or more Spaces
- Has garage: Yes
Features
- Levels: Two
- Stories: 2
- Patio & porch: Other
- Pool features: In Ground
Lot
- Size: 7.81 Acres
- Dimensions: 7.81 Acres
- Features: 6-10 Units/Acre, Outside City Limits
Details
- Parcel number: 117856
- Special conditions: None
Construction
Type & style
- Home type: SingleFamily
- Architectural style: Traditional
- Property subtype: Single Family Residence
Materials
- HardiPlank Type
- Foundation: Raised
- Roof: Metal
Condition
- Very Good Condition
- Year built: 1851
Utilities & green energy
- Sewer: Treatment Plant
- Water: Public
Community & neighborhood
Location
- Region: Covington
- Subdivision: Not A Subdivision
Price history
| Date | Event | Price |
|---|---|---|
| 10/3/2025 | Sold | -- |
Source: | ||
| 9/19/2025 | Pending sale | $1,169,000$255/sqft |
Source: | ||
| 8/24/2025 | Contingent | $1,169,000$255/sqft |
Source: | ||
| 7/22/2025 | Price change | $1,169,000-2.2%$255/sqft |
Source: | ||
| 6/7/2025 | Listed for sale | $1,195,000$261/sqft |
Source: | ||
Public tax history
| Year | Property taxes | Tax assessment |
|---|---|---|
| 2024 | $6,202 +14.9% | $58,943 +20.8% |
| 2023 | $5,397 +0% | $48,798 |
| 2022 | $5,396 +0.6% | $48,798 |
Find assessor info on the county website
Neighborhood: 70435
Nearby schools
GreatSchools rating
- 5/10Lee Road Junior High SchoolGrades: PK-8Distance: 1.1 mi
- 5/10Covington High SchoolGrades: 9-12Distance: 6.4 mi
