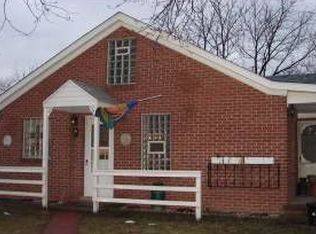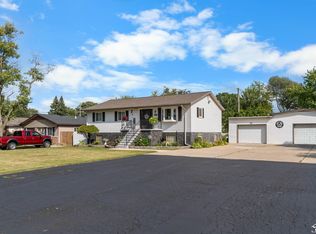Sold for $160,000 on 06/23/25
$160,000
20260 Northline Rd, Taylor, MI 48180
3beds
1,010sqft
Single Family Residence
Built in 1971
6,969.6 Square Feet Lot
$166,100 Zestimate®
$158/sqft
$1,497 Estimated rent
Home value
$166,100
$151,000 - $183,000
$1,497/mo
Zestimate® history
Loading...
Owner options
Explore your selling options
What's special
Step into your new brick ranch! Spacious backyard and large inclosed deck, with a 6 x 8 FT shed, ready for storage! Coming off of the rear deck, step through the French doors, right into your open kitchen with a raised bar, that flows right into the living room. To the left of the kitchen, is a complementary side door access, right before heading downstairs to a spacious open basement, ready for your finishing touches! This home is timeless and it is located near many conveniences, including, but not limited to highway access, restaurants, entertainment, a college campus and thriving businesses. There is a new sidewalk, perfect for daily walks with a pet in the peaceful neighborhood!
Zillow last checked: 8 hours ago
Listing updated: September 11, 2025 at 12:00pm
Listed by:
Milton Buford 517-204-1406,
Moving Maestros Real Estate Group
Bought with:
Elizabeth M Aldridge, 6501344947
RE/MAX Crossroads III
Source: Realcomp II,MLS#: 20250029416
Facts & features
Interior
Bedrooms & bathrooms
- Bedrooms: 3
- Bathrooms: 1
- Full bathrooms: 1
Heating
- Forced Air, Natural Gas
Features
- Basement: Unfinished
- Has fireplace: No
Interior area
- Total interior livable area: 1,010 sqft
- Finished area above ground: 1,010
Property
Parking
- Parking features: No Garage
Features
- Levels: One
- Stories: 1
- Entry location: GroundLevelwSteps
- Pool features: None
Lot
- Size: 6,969 sqft
- Dimensions: 88.00 x 117.70
Details
- Parcel number: 60064020441000
- Special conditions: Short Sale No,Standard
Construction
Type & style
- Home type: SingleFamily
- Architectural style: Ranch
- Property subtype: Single Family Residence
Materials
- Brick
- Foundation: Basement, Block
Condition
- New construction: No
- Year built: 1971
Utilities & green energy
- Sewer: Public Sewer
- Water: Public
Community & neighborhood
Location
- Region: Taylor
- Subdivision: CHAS S KING ALLEN GARDENS SUB NO 1-TAYLOR
Other
Other facts
- Listing agreement: Exclusive Right To Sell
- Listing terms: Cash,Conventional,FHA
Price history
| Date | Event | Price |
|---|---|---|
| 6/25/2025 | Pending sale | $164,999+3.1%$163/sqft |
Source: | ||
| 6/23/2025 | Sold | $160,000-3%$158/sqft |
Source: | ||
| 5/4/2025 | Price change | $164,999-5.7%$163/sqft |
Source: | ||
| 5/2/2025 | Price change | $174,999+0.1%$173/sqft |
Source: | ||
| 4/25/2025 | Listed for sale | $174,900+12.8%$173/sqft |
Source: | ||
Public tax history
| Year | Property taxes | Tax assessment |
|---|---|---|
| 2025 | -- | $82,800 +26.2% |
| 2024 | -- | $65,600 +18% |
| 2023 | -- | $55,600 +7.8% |
Find assessor info on the county website
Neighborhood: 48180
Nearby schools
GreatSchools rating
- 4/10Kinyon Elementary SchoolGrades: PK-5Distance: 1.5 mi
- 3/10Robert J. West Middle SchoolGrades: 6-8Distance: 1.5 mi
- 5/10Truman High SchoolGrades: 9-12Distance: 2.8 mi
Get a cash offer in 3 minutes
Find out how much your home could sell for in as little as 3 minutes with a no-obligation cash offer.
Estimated market value
$166,100
Get a cash offer in 3 minutes
Find out how much your home could sell for in as little as 3 minutes with a no-obligation cash offer.
Estimated market value
$166,100

