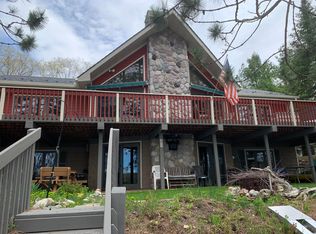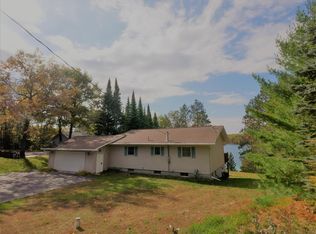Sold for $750,000 on 08/01/25
$750,000
20260 Long Lake Rd, Hillman, MI 49746
5beds
3,961sqft
Single Family Residence
Built in 1995
1.2 Acres Lot
$760,200 Zestimate®
$189/sqft
$2,530 Estimated rent
Home value
$760,200
Estimated sales range
Not available
$2,530/mo
Zestimate® history
Loading...
Owner options
Explore your selling options
What's special
BEAUTIFUL WATERFRONT!!! Long Lake, Hillman, Mi, one of NE Michigan's nicest all sport lakes offering a sandy bottom for swimming, fishing and inspirational sunset! You're sure to enjoy the panoramic view of clear sparkling, aqua blue waterfrontage! Quality built offering 4-5 bedrooms with private master suite on lakeside. 4 baths. Kitchen boasts of plenty of granite counters, stainless appliances and convenient desk area. Gas fireplace, air conditioning and wood stove. Upper level features a bonus room with plenty of storage for office area or hobby center.
Lower level has kitchenette with wine cooler and bar area. Over the second garage/workshop is a very special efficiency guest apartment with two way entry. This substantial property is a top favorite on gorgeous Long Lake!!!
Zillow last checked: 8 hours ago
Listing updated: August 01, 2025 at 01:59pm
Listed by:
Margie K Haaxma 989-464-7209,
Banner Realty
Source: WWMLS,MLS#: 201832800
Facts & features
Interior
Bedrooms & bathrooms
- Bedrooms: 5
- Bathrooms: 4
- Full bathrooms: 4
Heating
- Forced Air, Natural Gas, Pellet Stove, Pellet Stove Insert
Cooling
- Central Air
Appliances
- Included: Water Softener, Washer, Range/Oven, Refrigerator, Microwave, Dryer, Dishwasher
- Laundry: Main Level
Features
- Ceiling Fan(s), Vaulted Ceiling(s), Walk-In Closet(s), Wet Bar
- Flooring: Hardwood
- Doors: Doorwall
- Windows: Egress Windows, Curtain Rods
- Basement: Finished,Walk-Out Access,See Remarks
- Has fireplace: Yes
- Fireplace features: Gas
Interior area
- Total structure area: 3,961
- Total interior livable area: 3,961 sqft
- Finished area above ground: 2,268
Property
Parking
- Parking features: Driveway
- Has garage: Yes
- Has uncovered spaces: Yes
Features
- Stories: 1
- Patio & porch: Deck, Patio/Porch
- Exterior features: Garden, Sprinkler System
- Body of water: Long Lake
- Frontage type: All-Sport
Lot
- Size: 1.20 Acres
- Dimensions: 105 x 556 x 87 x 576
- Features: Landscaped, Natural
Details
- Additional structures: Garage(s), Guest Quarters/Apt, Pole Building, Workshop
- Parcel number: 00652000004400
- Zoning: recreational/re
- Other equipment: Satellite Dish
Construction
Type & style
- Home type: SingleFamily
- Property subtype: Single Family Residence
Materials
- Foundation: Basement
Condition
- Year built: 1995
Utilities & green energy
- Sewer: Septic Tank
Community & neighborhood
Security
- Security features: Security System, Smoke Detector(s)
Location
- Region: Hillman
- Subdivision: Long Lake Subdivision No2
Other
Other facts
- Listing terms: Cash,Conventional Mortgage,VA Loan
- Ownership: Owner
- Road surface type: Paved, Maintained
Price history
| Date | Event | Price |
|---|---|---|
| 8/1/2025 | Sold | $750,000-3.2%$189/sqft |
Source: | ||
| 7/7/2025 | Pending sale | $774,500$196/sqft |
Source: | ||
| 7/3/2025 | Price change | $774,500-6.7%$196/sqft |
Source: | ||
| 5/22/2025 | Price change | $829,900-2.3%$210/sqft |
Source: | ||
| 12/10/2024 | Listed for sale | $849,500-2.9%$214/sqft |
Source: | ||
Public tax history
| Year | Property taxes | Tax assessment |
|---|---|---|
| 2024 | $5,083 +9.6% | $289,600 +25.8% |
| 2023 | $4,638 +1.5% | $230,200 +19.8% |
| 2022 | $4,567 -2.7% | $192,200 +3.6% |
Find assessor info on the county website
Neighborhood: 49746
Nearby schools
GreatSchools rating
- 5/10Hillman Elementary SchoolGrades: PK-5Distance: 5.9 mi
- 6/10Hillman Community Jr/Sr High SchoolGrades: 6-12Distance: 7 mi
Schools provided by the listing agent
- Elementary: Hillman
- High: Hillman
Source: WWMLS. This data may not be complete. We recommend contacting the local school district to confirm school assignments for this home.

Get pre-qualified for a loan
At Zillow Home Loans, we can pre-qualify you in as little as 5 minutes with no impact to your credit score.An equal housing lender. NMLS #10287.

