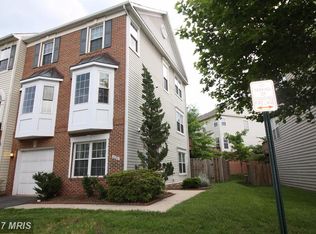Sold for $562,000 on 08/04/25
$562,000
20260 Brookview Sq, Ashburn, VA 20147
3beds
1,790sqft
Townhouse
Built in 1998
1,307 Square Feet Lot
$563,800 Zestimate®
$314/sqft
$2,792 Estimated rent
Home value
$563,800
$536,000 - $592,000
$2,792/mo
Zestimate® history
Loading...
Owner options
Explore your selling options
What's special
** Brand new carpet installed, and other updates completed on 07/15/2025** Located just minutes from One Loudoun’s premier dining, shopping, and entertainment, this beautifully maintained, and thoughtfully updated townhome offers the perfect blend of comfort, style, and convenience. Featuring 3 spacious bedrooms, 2 full bathrooms, and 2 half bathrooms, this home is designed for modern living. Step inside to discover a bright and open floor plan filled with natural light. The main level boasts elegant dark engineered hardwood flooring, creating a warm and sophisticated ambiance throughout the main living areas. The updated kitchen is a chef’s delight, complete with granite countertops, stainless steel appliances, and vaulted ceilings that enhance the sense of space and light—ideal for both everyday living and entertaining guests. Upstairs, you’ll find generously sized bedrooms, including a luxurious primary suite with ample closet space and a private bath. The lower level includes a convenient half bath and walkout access to a concrete patio, providing seamless indoor-outdoor living. Whether you’re enjoying a quiet evening or hosting a gathering, the full-size deck and patio offer perfect outdoor spaces for relaxation and entertainment. This home is move-in ready with numerous recent updates including fresh interior paint, stylish new light fixtures and hardware, a new roof (2023), and a new water heater (2020) and more. With a 1-car garage and additional driveway parking, this home checks all the boxes. Enjoy a wealth of community amenities, including a clubhouse, swimming pool, party room, basketball and tennis courts, multiple playgrounds, and scenic walking trails. Ideally situated just minutes from One Loudoun’s vibrant mix of shops, restaurants, and entertainment, this home offers unmatched convenience. A commuter’s dream, with easy access to major routes including Route 7, the Dulles Toll Road, Route 28, and Route 50. You'll also be just 10 minutes from Dulles International Airport, the Ashburn Silver Line Metro, and popular destinations like the Villages of Leesburg and Lansdowne Town Center. Don’t miss this move-in-ready gem in one of Loudoun’s most sought-after communities!
Zillow last checked: 8 hours ago
Listing updated: August 06, 2025 at 06:02am
Listed by:
Bishal Karki 703-869-2665,
DMV Realty, INC.
Bought with:
Teanna Harrigan
Real Broker, LLC
Source: Bright MLS,MLS#: VALO2095202
Facts & features
Interior
Bedrooms & bathrooms
- Bedrooms: 3
- Bathrooms: 4
- Full bathrooms: 2
- 1/2 bathrooms: 2
- Main level bathrooms: 1
Basement
- Area: 0
Heating
- Forced Air, Natural Gas
Cooling
- Central Air, Electric
Appliances
- Included: Dishwasher, Disposal, Dryer, Microwave, Oven/Range - Electric, Refrigerator, Washer, Gas Water Heater
Features
- Kitchen - Gourmet, Kitchen Island, Dining Area, Eat-in Kitchen, Primary Bath(s), Upgraded Countertops, Crown Molding, Open Floorplan
- Flooring: Wood
- Windows: Double Pane Windows
- Basement: Partial,Walk-Out Access
- Number of fireplaces: 1
- Fireplace features: Glass Doors
Interior area
- Total structure area: 1,790
- Total interior livable area: 1,790 sqft
- Finished area above ground: 1,790
- Finished area below ground: 0
Property
Parking
- Total spaces: 1
- Parking features: Garage Door Opener, Garage Faces Front, Attached
- Attached garage spaces: 1
Accessibility
- Accessibility features: None
Features
- Levels: Three
- Stories: 3
- Patio & porch: Deck, Patio
- Pool features: Community
- Fencing: Full
Lot
- Size: 1,307 sqft
Details
- Additional structures: Above Grade, Below Grade
- Parcel number: 039272883000
- Zoning: R16
- Special conditions: Standard
Construction
Type & style
- Home type: Townhouse
- Architectural style: Other
- Property subtype: Townhouse
Materials
- Vinyl Siding
- Foundation: Other
Condition
- New construction: No
- Year built: 1998
Utilities & green energy
- Sewer: Public Sewer
- Water: Public
Community & neighborhood
Location
- Region: Ashburn
- Subdivision: Univeristy Center
HOA & financial
HOA
- Has HOA: Yes
- HOA fee: $113 monthly
- Amenities included: Pool, Tennis Court(s), Tot Lots/Playground, Clubhouse
- Services included: Pool(s), Trash, Snow Removal, Common Area Maintenance
- Association name: UNIVERSITY CENTER HOA
Other
Other facts
- Listing agreement: Exclusive Right To Sell
- Listing terms: Cash,Conventional,FHA,VA Loan,Other
- Ownership: Fee Simple
Price history
| Date | Event | Price |
|---|---|---|
| 8/4/2025 | Sold | $562,000+0.4%$314/sqft |
Source: | ||
| 7/24/2025 | Contingent | $559,900$313/sqft |
Source: | ||
| 7/20/2025 | Price change | $559,900-3.4%$313/sqft |
Source: | ||
| 7/9/2025 | Price change | $579,900-3.3%$324/sqft |
Source: | ||
| 6/26/2025 | Price change | $599,900-2.4%$335/sqft |
Source: | ||
Public tax history
| Year | Property taxes | Tax assessment |
|---|---|---|
| 2025 | $4,508 -0.5% | $559,980 +6.9% |
| 2024 | $4,533 +9.5% | $524,010 +10.7% |
| 2023 | $4,141 +2.3% | $473,210 +4.1% |
Find assessor info on the county website
Neighborhood: 20147
Nearby schools
GreatSchools rating
- 7/10Steuart W. Weller Elementary SchoolGrades: PK-5Distance: 1.2 mi
- 6/10Belmont Ridge Middle SchoolGrades: 6-8Distance: 3.5 mi
- 8/10Riverside High SchoolGrades: 9-12Distance: 3.5 mi
Schools provided by the listing agent
- High: Broad Run
- District: Loudoun County Public Schools
Source: Bright MLS. This data may not be complete. We recommend contacting the local school district to confirm school assignments for this home.
Get a cash offer in 3 minutes
Find out how much your home could sell for in as little as 3 minutes with a no-obligation cash offer.
Estimated market value
$563,800
Get a cash offer in 3 minutes
Find out how much your home could sell for in as little as 3 minutes with a no-obligation cash offer.
Estimated market value
$563,800
