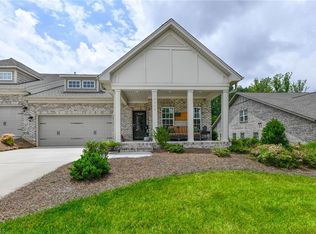Sold for $473,000 on 06/05/25
$473,000
2026 Welden Ridge Rd, Kernersville, NC 27284
3beds
2,446sqft
Stick/Site Built, Residential, Townhouse
Built in 2020
0.09 Acres Lot
$474,200 Zestimate®
$--/sqft
$1,918 Estimated rent
Home value
$474,200
$436,000 - $517,000
$1,918/mo
Zestimate® history
Loading...
Owner options
Explore your selling options
What's special
This beautiful townhome boasts an open and spacious floor plan. Step inside to discover high-end finishes and a cook’s kitchen featuring stunning quartz countertops, an inviting eat-at kitchen island, built-in oven/microwave, and a gas cooktop. The spacious dining area seamlessly flows into the great room with a gas log fireplace. The graciously sized primary bedroom is complete with two walk-in closets and an en-suite luxurious bath. Second main level bedroom with a full bath offers versatility to be utilized as a study. This home also features an attached garage within a few steps of the kitchen and ML laundry room, a fenced yard and screened porch. The HOA covers the maintenance of the yard and landscaping. As part of this vibrant community, you’ll also have access to neighborhood amenities that include a pool, playground, bocce court, hammock park, trails, and a dog park. Don’t miss out on this opportunity to own this stunning home and enjoy a worry-free lifestyle!
Zillow last checked: 8 hours ago
Listing updated: June 05, 2025 at 12:34pm
Listed by:
Cindy Rosenberg 336-650-8330,
Berkshire Hathaway HomeServices Carolinas Realty
Bought with:
Deena Anibal, 274845
NorthGroup Real Estate
Source: Triad MLS,MLS#: 1170532 Originating MLS: Winston-Salem
Originating MLS: Winston-Salem
Facts & features
Interior
Bedrooms & bathrooms
- Bedrooms: 3
- Bathrooms: 3
- Full bathrooms: 3
- Main level bathrooms: 1
Primary bedroom
- Level: Main
- Dimensions: 16.42 x 14.17
Bedroom 2
- Level: Main
- Dimensions: 11.58 x 15.67
Bedroom 3
- Level: Second
- Dimensions: 16.75 x 13.83
Bonus room
- Level: Second
- Dimensions: 13.92 x 14
Dining room
- Level: Main
- Dimensions: 17.42 x 9.33
Great room
- Level: Main
- Dimensions: 20.83 x 25
Kitchen
- Level: Main
- Dimensions: 9 x 17.58
Laundry
- Level: Main
- Dimensions: 6.92 x 8.75
Heating
- Forced Air, Natural Gas
Cooling
- Central Air
Appliances
- Included: Microwave, Oven, Dishwasher, Disposal, Gas Cooktop, Electric Water Heater
- Laundry: Dryer Connection, Main Level, Washer Hookup
Features
- Ceiling Fan(s), Kitchen Island, Pantry, Separate Shower, Solid Surface Counter
- Flooring: Carpet, Engineered Hardwood, Tile
- Has basement: No
- Attic: Walk-In
- Number of fireplaces: 1
- Fireplace features: Gas Log, Great Room
Interior area
- Total structure area: 2,446
- Total interior livable area: 2,446 sqft
- Finished area above ground: 2,446
Property
Parking
- Total spaces: 2
- Parking features: Garage, Attached
- Attached garage spaces: 2
Features
- Levels: One and One Half
- Stories: 1
- Patio & porch: Porch
- Pool features: Community
- Fencing: Fenced
Lot
- Size: 0.09 Acres
Details
- Parcel number: 6884184351
- Zoning: TND_S
- Special conditions: Owner Sale
Construction
Type & style
- Home type: Townhouse
- Property subtype: Stick/Site Built, Residential, Townhouse
Materials
- Brick
- Foundation: Slab
Condition
- Year built: 2020
Utilities & green energy
- Sewer: Public Sewer
- Water: Public
Community & neighborhood
Location
- Region: Kernersville
- Subdivision: Welden Village
HOA & financial
HOA
- Has HOA: Yes
- HOA fee: $242 monthly
- Second HOA fee: $96 monthly
Other
Other facts
- Listing agreement: Exclusive Right To Sell
Price history
| Date | Event | Price |
|---|---|---|
| 6/5/2025 | Sold | $473,000-1.5% |
Source: | ||
| 5/6/2025 | Pending sale | $480,000 |
Source: | ||
| 2/14/2025 | Listed for sale | $480,000+23.9% |
Source: | ||
| 4/11/2024 | Listing removed | $387,500-12.3% |
Source: | ||
| 6/1/2022 | Sold | $442,000+3% |
Source: | ||
Public tax history
| Year | Property taxes | Tax assessment |
|---|---|---|
| 2025 | $4,914 +10.2% | $460,800 +33.4% |
| 2024 | $4,460 +2% | $345,400 |
| 2023 | $4,374 +0.2% | $345,400 |
Find assessor info on the county website
Neighborhood: 27284
Nearby schools
GreatSchools rating
- 4/10Caleb's Creek ElementaryGrades: PK-5Distance: 0.6 mi
- 1/10Southeast MiddleGrades: 6-8Distance: 0.7 mi
- 1/10R B Glenn HighGrades: 9-12Distance: 2.1 mi
Get a cash offer in 3 minutes
Find out how much your home could sell for in as little as 3 minutes with a no-obligation cash offer.
Estimated market value
$474,200
Get a cash offer in 3 minutes
Find out how much your home could sell for in as little as 3 minutes with a no-obligation cash offer.
Estimated market value
$474,200
