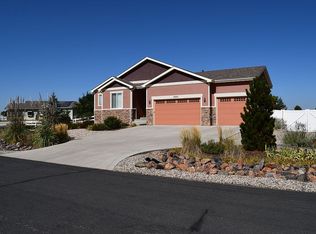Sold for $789,000
$789,000
2026 Trail Ridge Cir, Severance, CO 80615
6beds
3,486sqft
Residential-Detached, Residential
Built in 2005
0.88 Acres Lot
$789,100 Zestimate®
$226/sqft
$3,193 Estimated rent
Home value
$789,100
$742,000 - $836,000
$3,193/mo
Zestimate® history
Loading...
Owner options
Explore your selling options
What's special
WELCOME TO THIS GREAT CUSTOM BUILT HOME. BRING YOUR RV, CAMPER OR BOAT WITH OPTIONS TO BUILD AN OUTBUILDING OR OUTDOOR STORAGE! Home has super mountain and lake views with trail access to a wildlife sanctuary and lake. Enjoy the fantastic Colorado Sunsets! Upgrades throughout this great main floor primary bedroom 2-story. Easy access to shopping, schools, etc. Exterior area for storage and garden area. Two new water heaters. High efficiency furnace is 3 years old. Sixth bedroom area could be used as a study/office. 13' x 12' dinette area with wood floor. 22' x 12' deck with partial patio cover. This great home is in a quiet cul de sac with views and spacious lots. The home was quality built by a local craftsman and has space for family & friends, office, sewing area and more. This is a listing to be sure to add to your want to look at area. The lot extends approximately 90 ft beyond fence on the SW corner and approximately 35 feet on the SE corner. This is an opportunity to build that extra storage building for the RV or Boat or for extra toys. Take another look and call me or your favorite Realtor. Seller would exchange for a smaller home on the Western slope.
Zillow last checked: 8 hours ago
Listing updated: November 15, 2025 at 06:31am
Listed by:
Richard Koentopp 970-226-3990,
RE/MAX Alliance-FTC South
Bought with:
Derek Filkins
Equity Colorado-Front Range
Source: IRES,MLS#: 1014856
Facts & features
Interior
Bedrooms & bathrooms
- Bedrooms: 6
- Bathrooms: 4
- Full bathrooms: 2
- 3/4 bathrooms: 1
- 1/2 bathrooms: 1
- Main level bedrooms: 1
Primary bedroom
- Area: 225
- Dimensions: 15 x 15
Bedroom
- Area: 196
- Dimensions: 14 x 14
Bedroom 2
- Area: 150
- Dimensions: 15 x 10
Bedroom 3
- Area: 144
- Dimensions: 12 x 12
Bedroom 4
- Area: 143
- Dimensions: 13 x 11
Bedroom 5
- Area: 156
- Dimensions: 13 x 12
Dining room
- Area: 144
- Dimensions: 12 x 12
Family room
- Area: 476
- Dimensions: 17 x 28
Kitchen
- Area: 169
- Dimensions: 13 x 13
Heating
- Forced Air, Humidity Control
Cooling
- Central Air, Ceiling Fan(s), Attic Fan
Appliances
- Included: Water Heater, Gas Range/Oven, Self Cleaning Oven, Dishwasher, Refrigerator, Microwave, Disposal
- Laundry: Sink, Washer/Dryer Hookups, Main Level
Features
- Study Area, Satellite Avail, High Speed Internet, Eat-in Kitchen, Separate Dining Room, Cathedral/Vaulted Ceilings, Open Floorplan, Pantry, Stain/Natural Trim, Walk-In Closet(s), Kitchen Island, Open Floor Plan, Walk-in Closet
- Flooring: Wood, Wood Floors, Carpet
- Windows: Window Coverings, Double Pane Windows
- Basement: Full,Partially Finished,Radon Unknown
- Has fireplace: Yes
- Fireplace features: Gas, Gas Log, Great Room
Interior area
- Total structure area: 3,486
- Total interior livable area: 3,486 sqft
- Finished area above ground: 2,086
- Finished area below ground: 1,400
Property
Parking
- Total spaces: 3
- Parking features: Garage Door Opener, Oversized
- Attached garage spaces: 3
- Details: Garage Type: Attached
Accessibility
- Accessibility features: Level Lot, Level Drive, Low Carpet, Accessible Doors, Main Floor Bath, Accessible Bedroom, Stall Shower, Main Level Laundry
Features
- Levels: Two
- Stories: 2
- Patio & porch: Patio, Deck
- Exterior features: Recreation Association Required
- Fencing: Fenced,Vinyl
- Has view: Yes
- View description: Mountain(s), Hills, Plains View, Water
- Has water view: Yes
- Water view: Water
Lot
- Size: 0.88 Acres
- Features: Fire Hydrant within 500 Feet, Lawn Sprinkler System, Mineral Rights Excluded, Cul-De-Sac, Level, Abuts Public Open Space, Unincorporated
Details
- Parcel number: R0011201
- Zoning: RES
- Special conditions: Private Owner
Construction
Type & style
- Home type: SingleFamily
- Property subtype: Residential-Detached, Residential
Materials
- Wood/Frame, Brick, Composition Siding
- Roof: Composition
Condition
- Not New, Previously Owned
- New construction: No
- Year built: 2005
Details
- Builder name: Burford
Utilities & green energy
- Electric: Electric, XCEL
- Gas: Natural Gas, XCEL
- Sewer: District Sewer
- Water: District Water, Severance
- Utilities for property: Natural Gas Available, Electricity Available, Cable Available, Underground Utilities, Trash: Mountain High
Green energy
- Energy efficient items: Southern Exposure, HVAC
Community & neighborhood
Community
- Community features: Park, Hiking/Biking Trails
Location
- Region: Severance
- Subdivision: Baldridge
HOA & financial
HOA
- Has HOA: Yes
- HOA fee: $250 annually
- Services included: Common Amenities, Management
Other
Other facts
- Listing terms: Cash,Conventional,FHA,VA Loan
- Road surface type: Paved, Asphalt
Price history
| Date | Event | Price |
|---|---|---|
| 11/15/2024 | Sold | $789,000-1.4%$226/sqft |
Source: | ||
| 9/27/2024 | Price change | $799,900-3%$229/sqft |
Source: | ||
| 8/19/2024 | Price change | $825,000-2.9%$237/sqft |
Source: | ||
| 7/22/2024 | Listed for sale | $850,000$244/sqft |
Source: | ||
Public tax history
Tax history is unavailable.
Neighborhood: 80546
Nearby schools
GreatSchools rating
- 5/10Eaton Elementary SchoolGrades: K-5Distance: 6.1 mi
- 3/10Eaton Middle SchoolGrades: 6-8Distance: 6.3 mi
- 7/10Eaton High SchoolGrades: 9-12Distance: 5.5 mi
Schools provided by the listing agent
- Elementary: Eaton
- Middle: Eaton
- High: Eaton
Source: IRES. This data may not be complete. We recommend contacting the local school district to confirm school assignments for this home.

Get pre-qualified for a loan
At Zillow Home Loans, we can pre-qualify you in as little as 5 minutes with no impact to your credit score.An equal housing lender. NMLS #10287.
