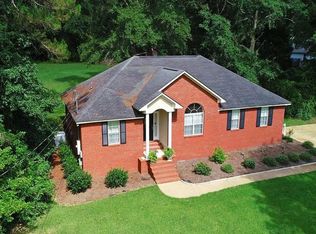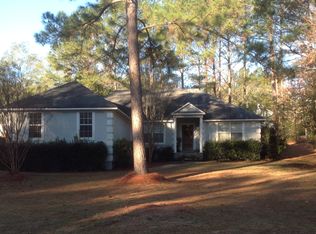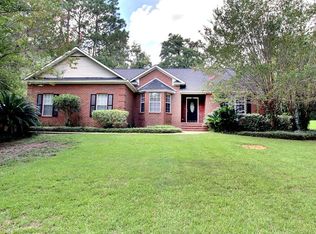Move in Ready!! 3 Bedrooms 2 Bath split floor plan. 1650 sq ft heated/cooled of living space. The spacious living room features a vaulted ceiling with a stone fireplace. French doors that opens to a nice deck for entertaining and a BBQ. The kitchen offers plenty of cabinet space and brand new granite countertops. Beautiful hardwood floors throughout the kitchen and dining room. The master bedroom has walk-in closet and master bath. This home also has had many new upgrades: heating & air conditioning system, water heater, gutters, and windows. Roof is 1 year old. Make your appointment to see this today!!
This property is off market, which means it's not currently listed for sale or rent on Zillow. This may be different from what's available on other websites or public sources.



