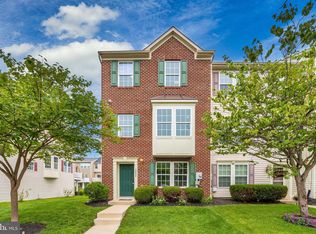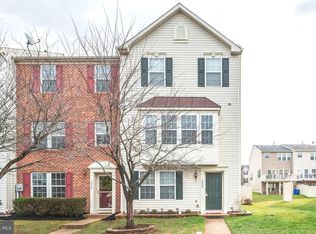Sold for $400,000
$400,000
2026 Spring Run Cir, Frederick, MD 21702
4beds
2,380sqft
Townhouse
Built in 2010
1,800 Square Feet Lot
$398,600 Zestimate®
$168/sqft
$2,753 Estimated rent
Home value
$398,600
$371,000 - $430,000
$2,753/mo
Zestimate® history
Loading...
Owner options
Explore your selling options
What's special
Welcome home to this move in ready 3-level townhome, there are so many features to love! The moment you enter you're welcomed in to the fully finished lower level living space complete with a bedroom, half bath, laundry and direct access to the fenced in backyard. The second floor is perfect for entertaining with a great open layout living room and eat-in kitchen with 42” cabinets that leads to a large bump out with a vaulted ceiling, a gas fireplace and access to the composite deck, the perfect outdoor living space. Upstairs you’ll find a primary suite with full bath and walk in closet, as well as 2 additional bedrooms and a full bath. The community includes a clubhouse, tot lot and pool and is conveniently located to Ft Detrick, Downtown Frederick, Wegmans, Starbucks, Home Goods, One Life Fitness and so much more. HOME WARRANTY INCLUDED! ***Assumable mortgage at 4.75% for qualified VA buyers.***
Zillow last checked: 8 hours ago
Listing updated: November 14, 2025 at 05:54pm
Listed by:
Rebecca Carrera 301-938-9145,
Samson Properties
Bought with:
Craig Marsh, 634396
Marsh Realty
Molly Marsh-Riley, RSR005764
Marsh Realty
Source: Bright MLS,MLS#: MDFR2071432
Facts & features
Interior
Bedrooms & bathrooms
- Bedrooms: 4
- Bathrooms: 4
- Full bathrooms: 2
- 1/2 bathrooms: 2
- Main level bathrooms: 1
Basement
- Area: 0
Heating
- Central, Natural Gas
Cooling
- Central Air, Electric
Appliances
- Included: Dishwasher, Disposal, Dryer, Exhaust Fan, Microwave, Oven/Range - Electric, Refrigerator, Washer, Water Conditioner - Owned, Tankless Water Heater, Water Treat System, Gas Water Heater
Features
- Bathroom - Tub Shower, Breakfast Area, Ceiling Fan(s), Combination Kitchen/Dining, Combination Kitchen/Living, Entry Level Bedroom, Family Room Off Kitchen, Open Floorplan, Eat-in Kitchen, Kitchen Island, Pantry, Recessed Lighting, Walk-In Closet(s), 9'+ Ceilings, Vaulted Ceiling(s), Dry Wall
- Flooring: Carpet, Hardwood, Laminate, Wood
- Windows: Screens, Window Treatments
- Has basement: No
- Number of fireplaces: 1
- Fireplace features: Gas/Propane, Mantel(s)
Interior area
- Total structure area: 2,440
- Total interior livable area: 2,380 sqft
- Finished area above ground: 2,380
- Finished area below ground: 0
Property
Parking
- Parking features: Parking Lot
Accessibility
- Accessibility features: None
Features
- Levels: Three
- Stories: 3
- Patio & porch: Deck
- Pool features: Community
Lot
- Size: 1,800 sqft
Details
- Additional structures: Above Grade, Below Grade
- Parcel number: 1102261359
- Zoning: PND
- Special conditions: Standard
Construction
Type & style
- Home type: Townhouse
- Architectural style: Colonial
- Property subtype: Townhouse
Materials
- Vinyl Siding
- Foundation: Slab
- Roof: Shingle
Condition
- Good
- New construction: No
- Year built: 2010
Utilities & green energy
- Sewer: Public Sewer
- Water: Public
- Utilities for property: Natural Gas Available, Electricity Available, Cable Available, Phone Available, Sewer Available, Water Available, Cable, Broadband
Community & neighborhood
Location
- Region: Frederick
- Subdivision: Tuscarora Creek
- Municipality: Frederick City
HOA & financial
HOA
- Has HOA: Yes
- HOA fee: $99 monthly
- Amenities included: Clubhouse, Common Grounds, Pool, Tot Lots/Playground
- Services included: Common Area Maintenance, Lawn Care Front, Pool(s), Recreation Facility
Other
Other facts
- Listing agreement: Exclusive Agency
- Listing terms: Cash,Conventional,FHA,VA Loan
- Ownership: Fee Simple
Price history
| Date | Event | Price |
|---|---|---|
| 11/14/2025 | Sold | $400,000+0%$168/sqft |
Source: | ||
| 10/19/2025 | Pending sale | $399,900$168/sqft |
Source: | ||
| 10/14/2025 | Listed for sale | $399,900$168/sqft |
Source: | ||
| 10/6/2025 | Pending sale | $399,900$168/sqft |
Source: | ||
| 9/10/2025 | Price change | $399,900-5.9%$168/sqft |
Source: | ||
Public tax history
| Year | Property taxes | Tax assessment |
|---|---|---|
| 2025 | $6,386 -95.4% | $345,000 +5.5% |
| 2024 | $137,340 +2372.4% | $327,000 +5.8% |
| 2023 | $5,555 +6.6% | $309,000 +6.2% |
Find assessor info on the county website
Neighborhood: 21702
Nearby schools
GreatSchools rating
- 6/10Yellow Springs Elementary SchoolGrades: PK-5Distance: 1.3 mi
- 5/10Monocacy Middle SchoolGrades: 6-8Distance: 1.3 mi
- 5/10Gov. Thomas Johnson High SchoolGrades: 9-12Distance: 2.7 mi
Schools provided by the listing agent
- District: Frederick County Public Schools
Source: Bright MLS. This data may not be complete. We recommend contacting the local school district to confirm school assignments for this home.
Get a cash offer in 3 minutes
Find out how much your home could sell for in as little as 3 minutes with a no-obligation cash offer.
Estimated market value$398,600
Get a cash offer in 3 minutes
Find out how much your home could sell for in as little as 3 minutes with a no-obligation cash offer.
Estimated market value
$398,600

