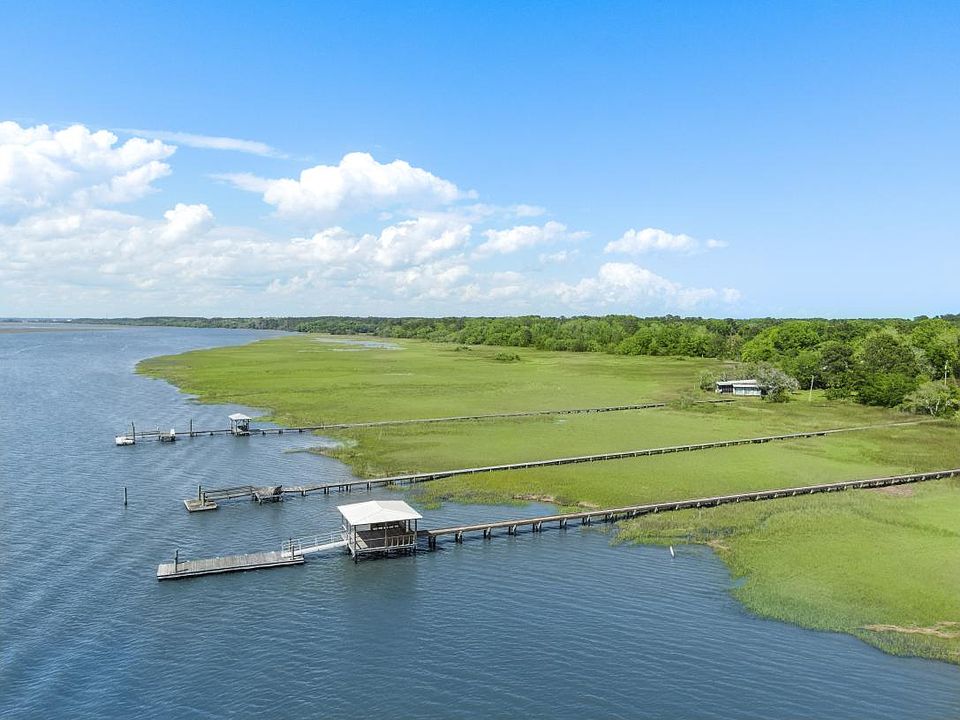READY FOR YOUR CUSTOMIZATIONS AT OUR DESIGN STUDIO! Planned completion in April 2026! Located on James Island, Riverbend is a boutique new home community featuring waterfront living amongst grand oak trees and deep-water access via a community dock to the Stono River. This Rory floorplan is perfect for your family or for entertaining. It has a large formal dining room, a butlers pantry connecting into a huge windowed gourmet kitchen, Peek over your massive kitchen island and see your huge living room and a casual eating area to the other side. Upstairs you will find your incredible primary suite with two walk-in closets, and a spa-like bathroom. The laundry room is located conveniently on the second floor near your two oversized guests rooms.
Active
$999,000
2026 Sea Water Dr, Charleston, SC 29412
3beds
2,947sqft
Single Family Residence
Built in 2025
0.37 Acres Lot
$991,400 Zestimate®
$339/sqft
$-- HOA
What's special
Waterfront livingCasual eating areaLarge formal dining roomMassive kitchen islandGrand oak treesDeep-water accessCommunity dock
Call: (854) 220-0458
- 121 days |
- 360 |
- 21 |
Zillow last checked: 7 hours ago
Listing updated: October 06, 2025 at 11:21am
Listed by:
Toll Brothers Real Estate, Inc
Source: CTMLS,MLS#: 25016251
Travel times
Facts & features
Interior
Bedrooms & bathrooms
- Bedrooms: 3
- Bathrooms: 3
- Full bathrooms: 2
- 1/2 bathrooms: 1
Rooms
- Room types: Family Room, Media Room, Dining Room, Eat-In-Kitchen, Family, Foyer, Laundry, Media, Pantry, Separate Dining
Heating
- Electric
Cooling
- Central Air
Appliances
- Laundry: Electric Dryer Hookup, Washer Hookup, Laundry Room
Features
- Ceiling - Smooth, Tray Ceiling(s), High Ceilings, Kitchen Island, Walk-In Closet(s), Eat-in Kitchen, Entrance Foyer, Pantry
- Flooring: Carpet, Ceramic Tile, Luxury Vinyl
- Number of fireplaces: 1
- Fireplace features: Living Room, One
Interior area
- Total structure area: 2,947
- Total interior livable area: 2,947 sqft
Property
Parking
- Total spaces: 2
- Parking features: Garage, Detached
- Garage spaces: 2
Features
- Levels: Two
- Stories: 2
- Entry location: Ground Level
- Patio & porch: Covered, Front Porch, Screened
- Exterior features: Dock
Lot
- Size: 0.37 Acres
- Features: Wooded
Construction
Type & style
- Home type: SingleFamily
- Architectural style: Traditional
- Property subtype: Single Family Residence
Materials
- Cement Siding
- Foundation: Raised
- Roof: Asphalt
Condition
- New construction: Yes
- Year built: 2025
Details
- Builder name: Toll Brothers
Utilities & green energy
- Sewer: Septic Tank
- Utilities for property: Charleston Water Service, Dominion Energy
Community & HOA
Community
- Subdivision: Riverbend by Toll Brothers
Location
- Region: Charleston
Financial & listing details
- Price per square foot: $339/sqft
- Date on market: 6/11/2025
- Listing terms: Cash,Conventional,FHA,VA Loan
About the community
Live in luxury at the water s edge only minutes from historic downtown Charleston and Folly Beach. An exclusive enclave of new construction single-family homes brimming with Lowcountry charm, Riverbend by Toll Brothers is ideally situated on James Island, SC, with a dock that provides deep water access to the Stono River and beyond. In this welcoming waterfront community surrounded by moss-covered oaks, find your perfect home ranging from 2,224 3,689 square feet with open-concept floor plans and beautiful personalization options at the Toll Brothers Design Studio. Enjoy an intimate sense of community and convenient access to shopping, dining, recreation, waterways, beaches, entertainment, and more. Home price does not include any home site premium.
Source: Toll Brothers Inc.

