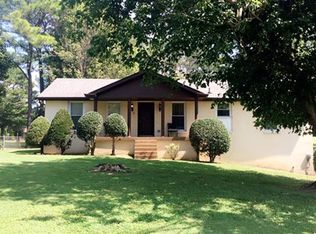Closed
$475,000
2026 Saundersville Ferry Rd, Mount Juliet, TN 37122
3beds
2,430sqft
Single Family Residence, Residential
Built in 1972
1.65 Acres Lot
$471,700 Zestimate®
$195/sqft
$2,712 Estimated rent
Home value
$471,700
$443,000 - $505,000
$2,712/mo
Zestimate® history
Loading...
Owner options
Explore your selling options
What's special
Charming 3 Bedroom, 2 1/2 Bath Home Near Nashville – A Perfect Blend of Comfort and Convenience!
Welcome to your dream home over 2,400 square feet, where modern living meets serene nature! This stunning 3-bedroom, 2 1/2-bath residence offers an ideal layout with two spacious living room options. One is sunken 2 steps, cracked brick flooring., with a high efficiency fireplace. The other has large windows with a view of the back yard, perfect for family gatherings or cozy evenings at home.
Step inside and be greeted by an inviting atmosphere, featuring a versatile studio room that is perfect for your aspiring musician or future internet sensation. Let creativity flourish in this dedicated space, tailored for inspiration and productivity, or maybe a man cave. The kitchen is the center of the house complete with appliances, and lots of cabinet space.
Enjoy the tranquility of nature right in your backyard, where you can sit outside on the back porch swing, under the covered deck, or at the 24 ft fire pit, and watch deer graze in the peaceful surroundings. Did I mention the rare Ginkgo trees? This home is a true retreat(with a level yard), providing a perfect escape from the hustle and bustle and only five minutes from dropping your boat in old Hickory lake.
The property also includes a detached garage / workshop complete with air compressor,ac, offering tons of extra storage and parking options. The new HVAC is energy efficient, installed in March complete with all new duct work. Whether you're an artist, entertainer, or simply seeking a spacious family home with large rooms
, this property caters to all your needs.
Appliances convey with the property.
Don't miss your chance to own this incredible home where comfort, creativity, and convenience intersect. Schedule your private showing today and experience all that this unique property has to offer!
Zillow last checked: 8 hours ago
Listing updated: July 29, 2025 at 07:36am
Listing Provided by:
Jessica Wright 256-777-3375,
Crye-Leike Realtors
Bought with:
Canaan Lucas, 343166
Benchmark Realty, LLC
Source: RealTracs MLS as distributed by MLS GRID,MLS#: 2891081
Facts & features
Interior
Bedrooms & bathrooms
- Bedrooms: 3
- Bathrooms: 3
- Full bathrooms: 2
- 1/2 bathrooms: 1
- Main level bedrooms: 3
Heating
- Central
Cooling
- Ceiling Fan(s), Central Air
Appliances
- Included: Electric Oven, Dishwasher, Microwave
- Laundry: Electric Dryer Hookup, Washer Hookup
Features
- Ceiling Fan(s), Entrance Foyer, Extra Closets
- Flooring: Carpet, Laminate, Tile, Vinyl
- Basement: Crawl Space
- Number of fireplaces: 1
- Fireplace features: Den
Interior area
- Total structure area: 2,430
- Total interior livable area: 2,430 sqft
- Finished area above ground: 2,430
Property
Parking
- Total spaces: 2
- Parking features: Detached, Circular Driveway
- Garage spaces: 2
- Has uncovered spaces: Yes
Features
- Levels: One
- Stories: 1
- Patio & porch: Patio, Covered, Porch
Lot
- Size: 1.65 Acres
- Dimensions: 219.5 x 327 IRR
- Features: Level
- Topography: Level
Details
- Parcel number: 031C A 01800 000
- Special conditions: Standard
- Other equipment: Air Purifier
Construction
Type & style
- Home type: SingleFamily
- Architectural style: Ranch
- Property subtype: Single Family Residence, Residential
Materials
- Brick
Condition
- New construction: No
- Year built: 1972
Utilities & green energy
- Sewer: Septic Tank
- Water: Public
- Utilities for property: Water Available
Community & neighborhood
Location
- Region: Mount Juliet
- Subdivision: Garden Acres
Price history
| Date | Event | Price |
|---|---|---|
| 7/25/2025 | Sold | $475,000-3.1%$195/sqft |
Source: | ||
| 6/26/2025 | Contingent | $489,950$202/sqft |
Source: | ||
| 6/19/2025 | Price change | $489,950-3%$202/sqft |
Source: | ||
| 6/5/2025 | Price change | $505,000-3.8%$208/sqft |
Source: | ||
| 5/25/2025 | Listed for sale | $525,000+209.7%$216/sqft |
Source: | ||
Public tax history
| Year | Property taxes | Tax assessment |
|---|---|---|
| 2023 | $1,328 | $69,575 |
| 2022 | $1,328 | $69,575 |
| 2021 | -- | $69,575 +34.3% |
Find assessor info on the county website
Neighborhood: 37122
Nearby schools
GreatSchools rating
- 8/10Lakeview Elementary SchoolGrades: K-5Distance: 1.4 mi
- 7/10Mt. Juliet Middle SchoolGrades: 6-8Distance: 4.6 mi
- 8/10Green Hill High SchoolGrades: 9-12Distance: 3.7 mi
Schools provided by the listing agent
- Elementary: Lakeview Elementary School
- Middle: Mt. Juliet Middle School
- High: Mt. Juliet High School
Source: RealTracs MLS as distributed by MLS GRID. This data may not be complete. We recommend contacting the local school district to confirm school assignments for this home.
Get a cash offer in 3 minutes
Find out how much your home could sell for in as little as 3 minutes with a no-obligation cash offer.
Estimated market value
$471,700
