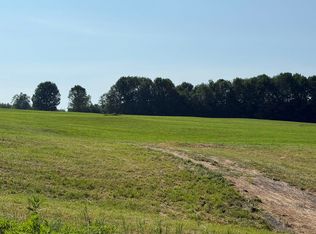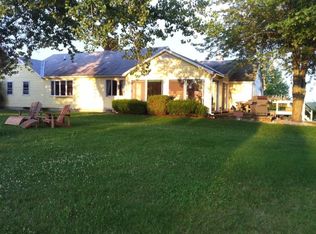Closed
Listed by:
Rose Wright,
Vermont Heritage Real Estate 802-728-9800
Bought with: Coldwell Banker Hickok & Boardman / E. Montpelier
$465,000
2026 Ridge Road, Brookfield, VT 05036
4beds
2,512sqft
Single Family Residence
Built in 1977
5.1 Acres Lot
$466,500 Zestimate®
$185/sqft
$3,697 Estimated rent
Home value
$466,500
Estimated sales range
Not available
$3,697/mo
Zestimate® history
Loading...
Owner options
Explore your selling options
What's special
If you're looking for space, privacy and move-in-ready comfort, this spacious 4 BR, 3 bath Cape-style home on 5.1 beautifully maintained acres, checks all the boxes! Thoughtfully updated and lovingly cared for, this property offers comfort, flexibility and room to grow in a convenient location, just a short distance from the elementary school. Features you'll LOVE: A sun filled renovated kitchen w/maple cabinetry, quartz countertops, tile backsplash, under-cabinet lighting and a large center island, perfect for gatherings. Kitchen opens to the dining area w/ lg. bow window and cozy Harman Pellet Stove, perfect for entertaining. The warm & inviting living spaces include A spacious living room w/fireplace & hardwood flooring that runs throughout the 1st floor, A flexible Bedroom layout w/2, 1st floor bedrooms, including 1 w/an ensuite bathroom & walk-in closet. Ideal for single level living. The private Upstairs Primary suite includes a lg. sitting area, double closets & a 3/4 bath. 2nd floor Bonus rooms incl. a home office w/built-ins & a Lg. semi-divided space, perfect for a rec room, shared bedroom, teen suite or a guest area. Outdoor Extras include a 3-season sun porch that opens to a lovely deck overlooking the landscaped back yard w/ mature Blueberry bushes & garden beds. Garden shed w/space for lawn equip. tools or small animals. Recent upgrades incl. new fire-rated door in basement, updated elec. panel, septic pumped, gen. hook-up, furn & pellet stove serviced.
Zillow last checked: 8 hours ago
Listing updated: December 02, 2025 at 08:02am
Listed by:
Rose Wright,
Vermont Heritage Real Estate 802-728-9800
Bought with:
Lorraine M Checchi
Coldwell Banker Hickok & Boardman / E. Montpelier
Source: PrimeMLS,MLS#: 5057720
Facts & features
Interior
Bedrooms & bathrooms
- Bedrooms: 4
- Bathrooms: 3
- Full bathrooms: 2
- 3/4 bathrooms: 1
Heating
- Oil, Pellet Stove, Baseboard
Cooling
- None
Appliances
- Included: Dishwasher, Disposal, Dryer, Gas Range, Refrigerator, Washer, Electric Water Heater, Owned Water Heater
- Laundry: 1st Floor Laundry
Features
- Ceiling Fan(s), Kitchen Island, Kitchen/Dining, Living/Dining, Primary BR w/ BA, Walk-In Closet(s)
- Flooring: Carpet, Hardwood, Tile, Vinyl
- Windows: Blinds
- Basement: Concrete,Concrete Floor,Full,Interior Stairs,Unfinished,Walkout,Basement Stairs,Interior Entry
- Number of fireplaces: 2
- Fireplace features: 2 Fireplaces
Interior area
- Total structure area: 4,912
- Total interior livable area: 2,512 sqft
- Finished area above ground: 2,512
- Finished area below ground: 0
Property
Parking
- Total spaces: 2
- Parking features: Paved, Direct Entry, Garage
- Garage spaces: 2
Features
- Levels: Two
- Stories: 2
- Patio & porch: Enclosed Porch
- Exterior features: Deck, Garden, Storage
- Has view: Yes
- Frontage length: Road frontage: 449
Lot
- Size: 5.10 Acres
- Features: Country Setting, Field/Pasture, Landscaped, Level, Open Lot, Sloped, Views, Wooded, Near School(s)
Details
- Additional structures: Outbuilding
- Parcel number: 9603010308
- Zoning description: Ag/Res
- Other equipment: Other
Construction
Type & style
- Home type: SingleFamily
- Architectural style: Cape
- Property subtype: Single Family Residence
Materials
- Vinyl Siding
- Foundation: Concrete
- Roof: Standing Seam
Condition
- New construction: No
- Year built: 1977
Utilities & green energy
- Electric: 200+ Amp Service, Circuit Breakers
- Sewer: 1000 Gallon, Concrete, Leach Field, On-Site Septic Exists, Private Sewer
- Utilities for property: Propane
Community & neighborhood
Location
- Region: Brookfield
Other
Other facts
- Road surface type: Paved
Price history
| Date | Event | Price |
|---|---|---|
| 12/1/2025 | Sold | $465,000-6.8%$185/sqft |
Source: | ||
| 10/4/2025 | Contingent | $499,000$199/sqft |
Source: | ||
| 9/29/2025 | Price change | $499,000-3.9%$199/sqft |
Source: | ||
| 8/21/2025 | Listed for sale | $519,000$207/sqft |
Source: | ||
Public tax history
| Year | Property taxes | Tax assessment |
|---|---|---|
| 2024 | -- | $418,200 |
| 2023 | -- | $418,200 |
| 2022 | -- | $418,200 +12.4% |
Find assessor info on the county website
Neighborhood: 05036
Nearby schools
GreatSchools rating
- NABrookfield SchoolGrades: PK-6Distance: 0.3 mi
- 5/10Randolph Uhsd #2Grades: 7-12Distance: 6.2 mi
- NARandolph Technical Career CenterGrades: 9-12Distance: 6.2 mi
Schools provided by the listing agent
- Elementary: Brookfield Elementary School
- Middle: Randolph School UHSD #2
- High: Randolph UHSD #2
- District: Orange Southwest
Source: PrimeMLS. This data may not be complete. We recommend contacting the local school district to confirm school assignments for this home.
Get pre-qualified for a loan
At Zillow Home Loans, we can pre-qualify you in as little as 5 minutes with no impact to your credit score.An equal housing lender. NMLS #10287.

