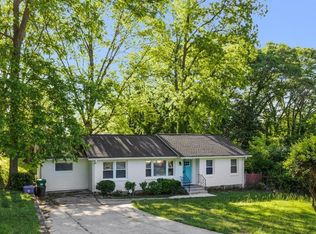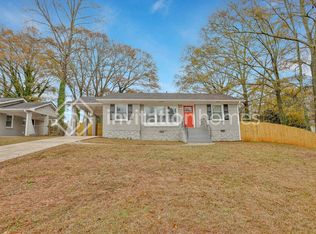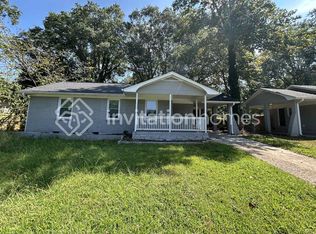Closed
$434,000
2026 Rebecca Ln, Decatur, GA 30032
4beds
1,478sqft
Single Family Residence
Built in 1954
0.26 Acres Lot
$428,300 Zestimate®
$294/sqft
$1,878 Estimated rent
Home value
$428,300
$394,000 - $467,000
$1,878/mo
Zestimate® history
Loading...
Owner options
Explore your selling options
What's special
Just Listed! Fall in love with this beautifully renovated brick ranch, offering a perfect blend of style, space, and convenience. Nestled in the sought-after East Lake/Decatur/East Atlanta area, this move-in-ready home has been thoughtfully updated from top to bottom, including a new roof, windows, doors, kitchen, baths, flooring, appliances, and systems. The open-concept living space is designed for modern living, with a stylish eat-in kitchen featuring bar seating for four, seamlessly connecting to the sun-filled living and dining areas. Step outside to a private rear patio, perfect for grilling. This home offers 3 bedrooms, 2 full bathrooms, and a generously sized bonus room that could easily serve as a 4th bedroom, office, playroom, or second living area. Enjoy a prime location just minutes from Charlie Yates Golf Course, East Lake Family YMCA, Publix, and East Lake Golf Club. With easy access to vibrant neighborhood hubs like East Atlanta Village, Kirkwood, 2nd & Hosea, Oakhurst, and Downtown Decatur, this home is also a short commute to Downtown Atlanta and Hartsfield-Jackson Airport.
Zillow last checked: 8 hours ago
Listing updated: May 31, 2025 at 07:19am
Listed by:
Sara Lee Parker 678-575-2258,
Keller Williams Realty,
Jeremy Trimmer 770-316-4335,
Keller Williams Realty
Bought with:
Blake Glover, 342149
Communities Real Estate
Source: GAMLS,MLS#: 10513721
Facts & features
Interior
Bedrooms & bathrooms
- Bedrooms: 4
- Bathrooms: 2
- Full bathrooms: 2
- Main level bathrooms: 2
- Main level bedrooms: 4
Dining room
- Features: Dining Rm/Living Rm Combo
Kitchen
- Features: Breakfast Area, Breakfast Bar, Kitchen Island, Solid Surface Counters
Heating
- Central, Electric, Heat Pump
Cooling
- Ceiling Fan(s), Central Air, Electric
Appliances
- Included: Dishwasher, Disposal, Electric Water Heater, Microwave, Oven/Range (Combo), Stainless Steel Appliance(s)
- Laundry: Laundry Closet
Features
- Master On Main Level, Tile Bath
- Flooring: Tile, Vinyl
- Windows: Double Pane Windows
- Basement: Crawl Space
- Attic: Pull Down Stairs
- Has fireplace: No
- Common walls with other units/homes: No Common Walls
Interior area
- Total structure area: 1,478
- Total interior livable area: 1,478 sqft
- Finished area above ground: 1,478
- Finished area below ground: 0
Property
Parking
- Total spaces: 3
- Parking features: Off Street, Parking Pad
- Has uncovered spaces: Yes
Features
- Levels: One
- Stories: 1
- Patio & porch: Patio
- Waterfront features: No Dock Or Boathouse
- Body of water: None
Lot
- Size: 0.26 Acres
- Features: Level, Private
Details
- Parcel number: 15 150 07 002
- Special conditions: Investor Owned
Construction
Type & style
- Home type: SingleFamily
- Architectural style: Ranch
- Property subtype: Single Family Residence
Materials
- Brick, Other
- Foundation: Pillar/Post/Pier, Slab
- Roof: Composition
Condition
- Updated/Remodeled
- New construction: No
- Year built: 1954
Utilities & green energy
- Sewer: Public Sewer
- Water: Public
- Utilities for property: Electricity Available, Sewer Connected, Water Available
Green energy
- Energy efficient items: Thermostat, Windows
- Water conservation: Low-Flow Fixtures
Community & neighborhood
Security
- Security features: Smoke Detector(s)
Community
- Community features: Park, Playground, Near Public Transport, Near Shopping
Location
- Region: Decatur
- Subdivision: Longdale Park
HOA & financial
HOA
- Has HOA: No
- Services included: None
Other
Other facts
- Listing agreement: Exclusive Agency
Price history
| Date | Event | Price |
|---|---|---|
| 5/30/2025 | Sold | $434,000-1.1%$294/sqft |
Source: | ||
| 5/21/2025 | Pending sale | $439,000$297/sqft |
Source: | ||
| 5/2/2025 | Listed for sale | $439,000+105.1%$297/sqft |
Source: | ||
| 1/14/2025 | Sold | $214,000+57.4%$145/sqft |
Source: Public Record Report a problem | ||
| 6/4/2019 | Sold | $136,000$92/sqft |
Source: Public Record Report a problem | ||
Public tax history
| Year | Property taxes | Tax assessment |
|---|---|---|
| 2025 | $4,505 +0.8% | $92,680 +0.9% |
| 2024 | $4,467 +4.4% | $91,880 +3.5% |
| 2023 | $4,278 +19.6% | $88,760 +20.5% |
Find assessor info on the county website
Neighborhood: Candler-Mcafee
Nearby schools
GreatSchools rating
- 4/10Ronald E McNair Discover Learning Academy Elementary SchoolGrades: PK-5Distance: 0.6 mi
- 5/10McNair Middle SchoolGrades: 6-8Distance: 0.9 mi
- 3/10Mcnair High SchoolGrades: 9-12Distance: 2.3 mi
Schools provided by the listing agent
- Elementary: Ronald E McNair
- Middle: Mcnair
- High: Mcnair
Source: GAMLS. This data may not be complete. We recommend contacting the local school district to confirm school assignments for this home.
Get a cash offer in 3 minutes
Find out how much your home could sell for in as little as 3 minutes with a no-obligation cash offer.
Estimated market value$428,300
Get a cash offer in 3 minutes
Find out how much your home could sell for in as little as 3 minutes with a no-obligation cash offer.
Estimated market value
$428,300


