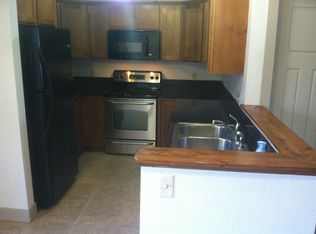Sold for $435,000 on 04/15/24
$435,000
2026 Ravenview Rd, Fort Collins, CO 80521
3beds
1,711sqft
Attached Dwelling, Townhouse
Built in 2007
1,026 Square Feet Lot
$419,300 Zestimate®
$254/sqft
$2,456 Estimated rent
Home value
$419,300
$390,000 - $449,000
$2,456/mo
Zestimate® history
Loading...
Owner options
Explore your selling options
What's special
WELCOME HOME! Check out your amazing 2 Story, 3 Bed/4 bath home w fully finished basement and 1 car attached garage with alley access and STREET PARKING in sought after W. Fort Collins. Enjoy your remodeled kitchen with new appliances, granite counters and and custom alder cabinets. Relax or entertain in your spacious Living, dining area or show off your grilling expertise in your low maintenance fenced backyard with patio. Relax in your upper level primary suite with full bath and walk in closet. Additional upper level 2nd bedroom/officer/flex room meets all your business, craft and guest needs. The fully finish basement has a rec/tv room, bedroom, 3/4 bath , laundry room, furnace room and storage. CLOSE TO EVERYTHING Walking, biking and bus to nearby by, CSU, City Park, Old Town Fort Collins. Be in the center of everything this home has to offer. Great Restaurants or Fast Food, City Park Food Trucks, CSU Sports, Theater, Gardens, the Oval and the student union. City Park is only steps away and offers a challenging 9 hole golf course, city pool, parks, pottery shop and lake with canoe launch. There are lots picnic areas for any group you want to entertain. Don't miss the live music in the spring and summer.. Old town is also just minutes away and is the delight of everyone in every season. Great shopping, bakeries, coffee house, restaurants, night life, intimate designer hotels, Micro Breweries, Killer Pizza, Fountains, Live Music, Trimble Court Artisan Shops, This home will not last.
Zillow last checked: 8 hours ago
Listing updated: August 02, 2024 at 07:41am
Listed by:
Laurel Buchanan 970-227-2274,
Colorado Real Estate Now, LLC
Bought with:
Jason Humpal
CENTURY 21 Elevated
Source: IRES,MLS#: 1004438
Facts & features
Interior
Bedrooms & bathrooms
- Bedrooms: 3
- Bathrooms: 4
- Full bathrooms: 1
- 3/4 bathrooms: 2
- 1/2 bathrooms: 1
Primary bedroom
- Area: 196
- Dimensions: 14 x 14
Bedroom 2
- Area: 156
- Dimensions: 13 x 12
Bedroom 3
- Area: 108
- Dimensions: 12 x 9
Kitchen
- Area: 153
- Dimensions: 17 x 9
Living room
- Area: 308
- Dimensions: 22 x 14
Heating
- Forced Air
Cooling
- Central Air, Ceiling Fan(s)
Appliances
- Included: Electric Range/Oven, Self Cleaning Oven, Dishwasher, Refrigerator, Microwave, Disposal
- Laundry: Washer/Dryer Hookups, In Basement
Features
- High Speed Internet, Eat-in Kitchen, Separate Dining Room, Open Floorplan, Pantry, Walk-In Closet(s), Open Floor Plan, Walk-in Closet
- Flooring: Tile, Carpet
- Doors: Storm Door(s)
- Windows: Window Coverings, Double Pane Windows
- Basement: Full,Partially Finished,Radon Unknown
Interior area
- Total structure area: 1,711
- Total interior livable area: 1,711 sqft
- Finished area above ground: 1,146
- Finished area below ground: 565
Property
Parking
- Total spaces: 1
- Parking features: Garage Door Opener, Alley Access
- Attached garage spaces: 1
- Details: Garage Type: Attached
Accessibility
- Accessibility features: Near Bus
Features
- Levels: Two
- Stories: 2
- Patio & porch: Patio, Deck
- Exterior features: Private Yard, Lighting
- Fencing: Fenced,Wood
- Has view: Yes
- View description: Hills, City
Lot
- Size: 1,026 sqft
- Features: Zero Lot Line, Curbs, Gutters, Sidewalks, Fire Hydrant within 500 Feet, Sloped
Details
- Parcel number: R1641792
- Zoning: RES
- Special conditions: Private Owner
Construction
Type & style
- Home type: Townhouse
- Property subtype: Attached Dwelling, Townhouse
- Attached to another structure: Yes
Materials
- Composition Siding
- Roof: Composition
Condition
- Not New, Previously Owned
- New construction: No
- Year built: 2007
Utilities & green energy
- Electric: Electric, Individual Meter-Electric, Fort Collins
- Gas: Natural Gas, Xcel
- Water: City Water, District Water, City of Fort Collins
- Utilities for property: Natural Gas Available, Electricity Available, Cable Available, Underground Utilities, Trash: HOA
Green energy
- Energy efficient items: Southern Exposure, Thermostat
Community & neighborhood
Community
- Community features: Playground
Location
- Region: Fort Collins
- Subdivision: Raven View
HOA & financial
HOA
- Has HOA: Yes
- HOA fee: $280 monthly
- Services included: Trash, Snow Removal, Maintenance Grounds, Management, Maintenance Structure, Water/Sewer, Insurance
Other
Other facts
- Listing terms: Cash,Conventional,FHA,VA Loan
- Road surface type: Paved, Asphalt
Price history
| Date | Event | Price |
|---|---|---|
| 4/15/2024 | Sold | $435,000-1.1%$254/sqft |
Source: | ||
| 3/17/2024 | Pending sale | $440,000$257/sqft |
Source: | ||
| 3/5/2024 | Listed for sale | $440,000+173.3%$257/sqft |
Source: | ||
| 8/9/2011 | Sold | $161,000-2.4%$94/sqft |
Source: Agent Provided Report a problem | ||
| 6/27/2011 | Listed for sale | $165,000-9.3%$96/sqft |
Source: RE/MAX Alliance #659434 Report a problem | ||
Public tax history
| Year | Property taxes | Tax assessment |
|---|---|---|
| 2015 | $1,212 | $18,710 +40.8% |
| 2014 | $1,212 -0.1% | $13,290 |
| 2013 | $1,213 -11.2% | $13,290 -9.3% |
Find assessor info on the county website
Neighborhood: Moore
Nearby schools
GreatSchools rating
- 8/10Bauder Elementary SchoolGrades: PK-5Distance: 1 mi
- 5/10Lincoln Middle SchoolGrades: 6-8Distance: 1.4 mi
- 7/10Poudre High SchoolGrades: 9-12Distance: 0.6 mi
Schools provided by the listing agent
- Elementary: Bauder
- Middle: Lincoln
- High: Poudre
Source: IRES. This data may not be complete. We recommend contacting the local school district to confirm school assignments for this home.
Get a cash offer in 3 minutes
Find out how much your home could sell for in as little as 3 minutes with a no-obligation cash offer.
Estimated market value
$419,300
Get a cash offer in 3 minutes
Find out how much your home could sell for in as little as 3 minutes with a no-obligation cash offer.
Estimated market value
$419,300
