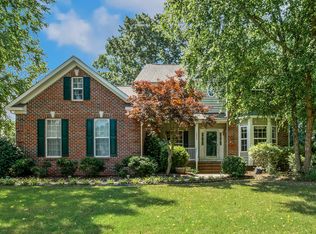Sold for $540,000
$540,000
2026 Prairie Ridge Ct, Fuquay Varina, NC 27526
4beds
2,794sqft
Single Family Residence, Residential
Built in 2003
0.25 Acres Lot
$529,400 Zestimate®
$193/sqft
$2,445 Estimated rent
Home value
$529,400
$503,000 - $556,000
$2,445/mo
Zestimate® history
Loading...
Owner options
Explore your selling options
What's special
Set within Meadowview at Crooked Creek, this beautiful home offers a perfect balance of style, comfort, and functionality. Enjoy access to neighborhood amenities including a pool, tennis courts, and a playground—all just minutes from downtown Fuquay-Varina. Inside, site-finished hardwoods, refinished in 2023, add warmth and elegance throughout the main living areas. The refreshed kitchen shines with new quartz countertops, new backsplash, updated lighting fixtures, and stainless-steel appliances added in 2024—perfect for both everyday living and entertaining. A dedicated formal dining room and eat-in kitchen provide plenty of space for gatherings both formal and casual. Designed for versatility, this home features three spacious bedrooms, a large bonus room that can serve as a fourth bedroom, and a loft that offers additional flexible space. There's also a flex room on the main level—ideal for a home office, playroom, or study area. A custom-built drop zone adds thoughtful functionality near the entry from the garage. The inviting living room with a natural gas log fireplace creates a cozy atmosphere, while neutral paint throughout enhances the bright and airy feel. Step outside to enjoy the screened porch and adjoining patio, perfect for grilling, relaxing, or entertaining. The shaded, .25-acre backyard is beautifully landscaped with natural greenery, offering a peaceful retreat. This home is just minutes from Hilltop Needmore Town Park & Preserve, offering 143 acres of green space, ponds, and over five miles of scenic trails. With convenient access to US-401, HWY 55, and I-540, you'll enjoy both tranquility and an easy commute. Don't miss this opportunity to make it your own!
Zillow last checked: 8 hours ago
Listing updated: October 28, 2025 at 12:51am
Listed by:
Tanya Ireland 919-721-8447,
HODGE & KITTRELL SOTHEBYS INTE
Bought with:
Jacquelyn Walker Raynor, 309241
Long & Foster Real Estate INC/Triangle East
Source: Doorify MLS,MLS#: 10085243
Facts & features
Interior
Bedrooms & bathrooms
- Bedrooms: 4
- Bathrooms: 3
- Full bathrooms: 2
- 1/2 bathrooms: 1
Heating
- Forced Air, Natural Gas
Cooling
- Central Air, Zoned
Appliances
- Included: Dishwasher, Disposal, Electric Oven, Gas Range, Gas Water Heater
- Laundry: Laundry Closet, Upper Level
Features
- Bathtub/Shower Combination, Ceiling Fan(s), Crown Molding, Dining L, Double Vanity, Eat-in Kitchen, High Speed Internet, Quartz Counters, Recessed Lighting, Room Over Garage, Separate Shower, Soaking Tub, Vaulted Ceiling(s), Walk-In Closet(s)
- Flooring: Carpet, Hardwood, Tile
- Windows: Blinds, Double Pane Windows
- Basement: Crawl Space
- Number of fireplaces: 1
- Fireplace features: Family Room, Gas Log, Glass Doors
Interior area
- Total structure area: 2,794
- Total interior livable area: 2,794 sqft
- Finished area above ground: 2,794
- Finished area below ground: 0
Property
Parking
- Total spaces: 4
- Parking features: Garage Faces Front
- Attached garage spaces: 2
- Uncovered spaces: 2
Features
- Levels: Two
- Stories: 2
- Patio & porch: Rear Porch, Screened
- Exterior features: Fenced Yard, Playground, Rain Gutters
- Pool features: Swimming Pool Com/Fee, Community
- Fencing: Back Yard, Wood
- Has view: Yes
Lot
- Size: 0.25 Acres
- Features: Interior Lot, Landscaped, Many Trees, Rectangular Lot
Details
- Parcel number: 0678508388
- Special conditions: Standard
Construction
Type & style
- Home type: SingleFamily
- Architectural style: Traditional, Transitional
- Property subtype: Single Family Residence, Residential
Materials
- Brick, Vinyl Siding
- Foundation: Block
- Roof: Shingle
Condition
- New construction: No
- Year built: 2003
Utilities & green energy
- Sewer: Public Sewer
- Water: Public
- Utilities for property: Electricity Connected, Natural Gas Connected, Sewer Connected, Water Connected
Community & neighborhood
Community
- Community features: Playground, Pool
Location
- Region: Fuquay Varina
- Subdivision: Crooked Creek
HOA & financial
HOA
- Has HOA: Yes
- HOA fee: $160 quarterly
- Amenities included: Playground, Pool, Tennis Court(s)
- Services included: None
Price history
| Date | Event | Price |
|---|---|---|
| 5/2/2025 | Sold | $540,000$193/sqft |
Source: | ||
| 3/30/2025 | Pending sale | $540,000$193/sqft |
Source: | ||
| 3/28/2025 | Listed for sale | $540,000+12.5%$193/sqft |
Source: | ||
| 11/5/2021 | Sold | $479,900$172/sqft |
Source: | ||
| 9/18/2021 | Contingent | $479,900$172/sqft |
Source: | ||
Public tax history
| Year | Property taxes | Tax assessment |
|---|---|---|
| 2025 | $4,143 +0.4% | $471,148 |
| 2024 | $4,126 +16.7% | $471,148 +49% |
| 2023 | $3,536 +6.4% | $316,145 |
Find assessor info on the county website
Neighborhood: 27526
Nearby schools
GreatSchools rating
- 3/10Banks Road ElementaryGrades: PK-5Distance: 2.1 mi
- 8/10West Lake MiddleGrades: 6-8Distance: 3 mi
- 5/10Willow Spring HighGrades: 9-12Distance: 3.1 mi
Schools provided by the listing agent
- Elementary: Wake - Banks Road
- Middle: Wake - Herbert Akins Road
- High: Wake - Willow Spring
Source: Doorify MLS. This data may not be complete. We recommend contacting the local school district to confirm school assignments for this home.
Get a cash offer in 3 minutes
Find out how much your home could sell for in as little as 3 minutes with a no-obligation cash offer.
Estimated market value$529,400
Get a cash offer in 3 minutes
Find out how much your home could sell for in as little as 3 minutes with a no-obligation cash offer.
Estimated market value
$529,400
