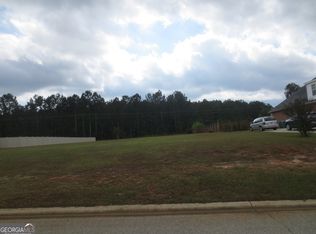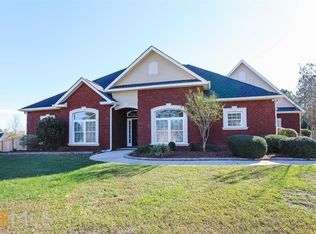Closed
$399,000
2026 Pin Oak Ter, Bonaire, GA 31005
4beds
2,660sqft
Single Family Residence
Built in 2008
0.49 Acres Lot
$399,400 Zestimate®
$150/sqft
$2,392 Estimated rent
Home value
$399,400
$379,000 - $419,000
$2,392/mo
Zestimate® history
Loading...
Owner options
Explore your selling options
What's special
Don't miss looking at this remodeled all brick home with brand new roof. Plenty of space to enjoy inside and outside activities. Split floor plan for privacy. A full bath is located between the bedrooms. Half bath for guests. Large kitchen with plenty of granite counter space for food preparation. Remodel includes fresh paint, refinished cabinets, appliances, new luxury vinyl plank flooring through out and carpeting in the gigantic bonus room which is considered a fourth bedroom in this property description. Enjoy outside activities or relax in the 120 square foot heated and cooled sunroom not included in the total square footage watching others outside. Outbuilding included.
Zillow last checked: 11 hours ago
Listing updated: October 27, 2025 at 05:29pm
Listed by:
Dawn Melden 478-256-2776,
NextHome 180 Realty
Bought with:
Shawanda Bembry Burch, 400639
A Home For You Realty, LLC
Source: GAMLS,MLS#: 10600852
Facts & features
Interior
Bedrooms & bathrooms
- Bedrooms: 4
- Bathrooms: 4
- Full bathrooms: 3
- 1/2 bathrooms: 1
- Main level bathrooms: 2
- Main level bedrooms: 3
Dining room
- Features: Separate Room
Kitchen
- Features: Breakfast Area, Breakfast Bar, Pantry, Solid Surface Counters
Heating
- Central, Heat Pump
Cooling
- Ceiling Fan(s), Central Air, Heat Pump
Appliances
- Included: Dishwasher, Disposal, Electric Water Heater, Microwave, Oven/Range (Combo), Stainless Steel Appliance(s)
- Laundry: In Hall
Features
- Double Vanity, Master On Main Level, Separate Shower, Split Bedroom Plan, Walk-In Closet(s)
- Flooring: Carpet, Other, Tile
- Windows: Double Pane Windows
- Basement: None
- Attic: Pull Down Stairs
- Number of fireplaces: 1
- Fireplace features: Gas Log
- Common walls with other units/homes: No Common Walls
Interior area
- Total structure area: 2,660
- Total interior livable area: 2,660 sqft
- Finished area above ground: 2,660
- Finished area below ground: 0
Property
Parking
- Total spaces: 2
- Parking features: Attached, Garage, Garage Door Opener, Side/Rear Entrance
- Has attached garage: Yes
Features
- Levels: One and One Half
- Stories: 1
- Exterior features: Sprinkler System
- Has spa: Yes
- Spa features: Bath
- Fencing: Back Yard,Privacy,Wood
Lot
- Size: 0.49 Acres
- Features: Level
Details
- Additional structures: Outbuilding
- Parcel number: 00148C 040000
- Special conditions: Agent/Seller Relationship
Construction
Type & style
- Home type: SingleFamily
- Architectural style: Brick 4 Side
- Property subtype: Single Family Residence
Materials
- Brick
- Foundation: Slab
- Roof: Composition
Condition
- Updated/Remodeled
- New construction: No
- Year built: 2008
Utilities & green energy
- Sewer: Septic Tank
- Water: Public
- Utilities for property: Cable Available, High Speed Internet, Underground Utilities
Community & neighborhood
Community
- Community features: None
Location
- Region: Bonaire
- Subdivision: Oaky Woods @Ocmulgee
Other
Other facts
- Listing agreement: Exclusive Right To Sell
- Listing terms: Cash,Conventional,FHA,VA Loan
Price history
| Date | Event | Price |
|---|---|---|
| 10/23/2025 | Sold | $399,000-0.2%$150/sqft |
Source: | ||
| 10/7/2025 | Pending sale | $399,900$150/sqft |
Source: | ||
| 10/1/2025 | Listed for sale | $399,900$150/sqft |
Source: | ||
| 9/26/2025 | Pending sale | $399,900$150/sqft |
Source: | ||
| 9/9/2025 | Listed for sale | $399,900-3.6%$150/sqft |
Source: | ||
Public tax history
| Year | Property taxes | Tax assessment |
|---|---|---|
| 2024 | $2,844 +14.5% | $132,920 +17.8% |
| 2023 | $2,485 +5.7% | $112,880 +6.6% |
| 2022 | $2,352 +6.1% | $105,880 +5.6% |
Find assessor info on the county website
Neighborhood: 31005
Nearby schools
GreatSchools rating
- NABonaire Primary SchoolGrades: PK-2Distance: 0.7 mi
- 9/10Bonaire Middle SchoolGrades: 6-8Distance: 1.6 mi
- 5/10Warner Robins High SchoolGrades: 9-12Distance: 5.5 mi
Schools provided by the listing agent
- Elementary: Bonaire
- Middle: Bonaire
- High: Warner Robins
Source: GAMLS. This data may not be complete. We recommend contacting the local school district to confirm school assignments for this home.

Get pre-qualified for a loan
At Zillow Home Loans, we can pre-qualify you in as little as 5 minutes with no impact to your credit score.An equal housing lender. NMLS #10287.
Sell for more on Zillow
Get a free Zillow Showcase℠ listing and you could sell for .
$399,400
2% more+ $7,988
With Zillow Showcase(estimated)
$407,388

