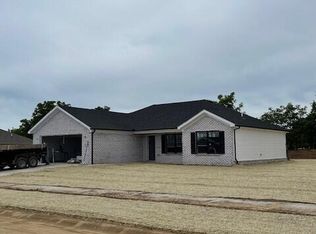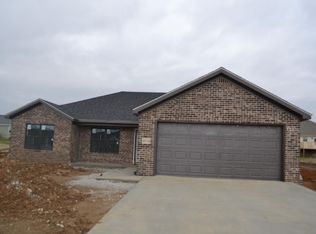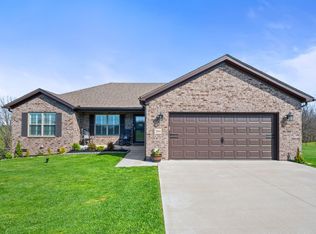Sold for $293,000 on 08/25/25
$293,000
2026 Partridge Way, Richmond, KY 40475
3beds
1,387sqft
Single Family Residence
Built in 2022
0.41 Acres Lot
$295,800 Zestimate®
$211/sqft
$-- Estimated rent
Home value
$295,800
$257,000 - $340,000
Not available
Zestimate® history
Loading...
Owner options
Explore your selling options
What's special
Discover the charm of this modern farmhouse-style ranch nestled perfectly between Richmond and Berea. This spotless 3-bedroom, 2-bathroom home offers stylish touches throughout, including classic shutters, a sleek kitchen backsplash, and framed mirrors that add a farmhouse feel in the bathrooms. From the front, enjoy a peek of peaceful farm scenery that adds a touch of country charm. The rich-toned LVP flooring flows through an open, airy layout perfect for everyday living. Step out back to your covered patio, ideal for relaxing or entertaining. Sitting on a spacious corner lot, there's extra room to enjoy the outdoors. Just minutes from Richmond's historic downtown and Berea's artisan community, this home delivers small-town charm with modern comfort.
Zillow last checked: 8 hours ago
Listing updated: September 24, 2025 at 10:18pm
Listed by:
Daniel Brown 304-208-6716,
Keller Williams Legacy Group
Bought with:
Erica Embree, 276770
RE/MAX Elite Realty
Source: Imagine MLS,MLS#: 25006866
Facts & features
Interior
Bedrooms & bathrooms
- Bedrooms: 3
- Bathrooms: 2
- Full bathrooms: 2
Heating
- Electric, Forced Air, Heat Pump
Cooling
- Electric, Heat Pump
Appliances
- Included: Dishwasher, Microwave, Refrigerator, Range
- Laundry: Electric Dryer Hookup, Main Level, Washer Hookup
Features
- Breakfast Bar, Master Downstairs, Walk-In Closet(s), Ceiling Fan(s)
- Flooring: Vinyl
- Doors: Storm Door(s)
- Windows: Insulated Windows, Window Treatments, Blinds, Screens
- Has basement: No
- Has fireplace: No
Interior area
- Total structure area: 1,387
- Total interior livable area: 1,387 sqft
- Finished area above ground: 1,387
- Finished area below ground: 0
Property
Parking
- Total spaces: 2
- Parking features: Attached Garage, Driveway
- Garage spaces: 2
- Has uncovered spaces: Yes
Features
- Levels: One
- Patio & porch: Patio, Porch
- Fencing: None
- Has view: Yes
- View description: Neighborhood, Farm, Suburban
Lot
- Size: 0.41 Acres
Details
- Parcel number: 007100360030
Construction
Type & style
- Home type: SingleFamily
- Architectural style: Ranch
- Property subtype: Single Family Residence
Materials
- Brick Veneer, Vinyl Siding
- Foundation: Slab
- Roof: Shingle
Condition
- New construction: No
- Year built: 2022
Utilities & green energy
- Sewer: Public Sewer
- Water: Public
- Utilities for property: Electricity Available, Sewer Available, Water Available
Community & neighborhood
Location
- Region: Richmond
- Subdivision: Prairie View
HOA & financial
HOA
- HOA fee: $120 annually
- Services included: Maintenance Grounds
Price history
| Date | Event | Price |
|---|---|---|
| 8/25/2025 | Sold | $293,000$211/sqft |
Source: | ||
| 8/19/2025 | Pending sale | $293,000$211/sqft |
Source: | ||
| 8/1/2025 | Contingent | $293,000$211/sqft |
Source: | ||
| 7/23/2025 | Price change | $293,000-1.7%$211/sqft |
Source: | ||
| 6/18/2025 | Price change | $298,000-0.7%$215/sqft |
Source: | ||
Public tax history
Tax history is unavailable.
Neighborhood: 40475
Nearby schools
GreatSchools rating
- 7/10Kingston Elementary SchoolGrades: PK-5Distance: 2.3 mi
- 10/10Farristown Middle SchoolGrades: 6-8Distance: 3.6 mi
- 8/10Madison Southern High SchoolGrades: 9-12Distance: 5.3 mi
Schools provided by the listing agent
- Elementary: Kingston
- Middle: Farristown
- High: Madison So
Source: Imagine MLS. This data may not be complete. We recommend contacting the local school district to confirm school assignments for this home.

Get pre-qualified for a loan
At Zillow Home Loans, we can pre-qualify you in as little as 5 minutes with no impact to your credit score.An equal housing lender. NMLS #10287.


