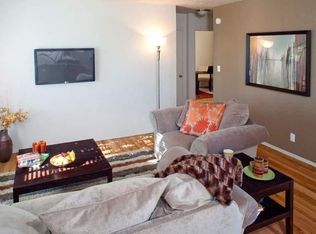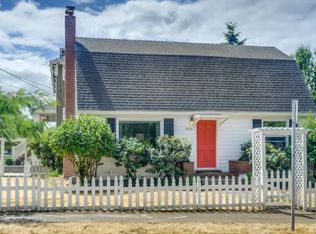Wonderfully remodeled home centrally located to shopping, restaurants, recreation, and schools. Natural light shines brightly through the over-sized windows overlooking Rose City GC. Home was lifted during remodel to give basement normal ceiling height; earthquake strapping added to foundation for your safety. 4 bed, 2 bath, 2497 sq ft open concept for late night laughs with friends. Too many positives to list; come see it for yourself! [Home Energy Score = 6. HES Report at https://rpt.greenbuildingregistry.com/hes/OR10039123]
This property is off market, which means it's not currently listed for sale or rent on Zillow. This may be different from what's available on other websites or public sources.

