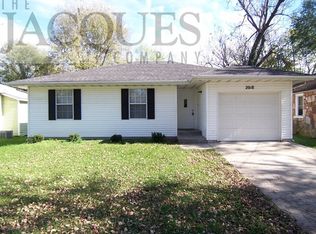Closed
Price Unknown
2026 N Taylor Avenue, Springfield, MO 65803
3beds
1,188sqft
Single Family Residence
Built in 1906
6,969.6 Square Feet Lot
$164,100 Zestimate®
$--/sqft
$1,123 Estimated rent
Home value
$164,100
$149,000 - $179,000
$1,123/mo
Zestimate® history
Loading...
Owner options
Explore your selling options
What's special
Completely Remodeled with New Finishes!Step into this beautifully updated home with an an open-concept kitchen and living area adorned with high ceilings and a kitchen island and pantry! This 3-bedroom, 2-bath home features large bathrooms with double sinks, modern vanities, and dimmable, indirect-lighting mirrors for a touch of luxury. Stylish tile and luxury vinyl plank flooring flow throughout, complemented by new windows, new roof, new HVAC system, and new vinyl siding. Relax on the covered front porch or enjoy the quiet backyard with a handy storage shed. This completely move-in ready home blends fresh, modern finishes with functional spaces inside and out!
Zillow last checked: 8 hours ago
Listing updated: August 30, 2025 at 05:06am
Listed by:
Holly Loven 417-840-3338,
Keller Williams
Bought with:
Makinzi N Taylor, 2019002531
Cantrell Real Estate
Source: SOMOMLS,MLS#: 60298118
Facts & features
Interior
Bedrooms & bathrooms
- Bedrooms: 3
- Bathrooms: 2
- Full bathrooms: 2
Heating
- Central, Natural Gas
Cooling
- Central Air, Ceiling Fan(s)
Appliances
- Included: Electric Cooktop, Free-Standing Electric Oven, Refrigerator, Electric Water Heater, Disposal, Dishwasher
- Laundry: W/D Hookup
Features
- Walk-in Shower, Solid Surface Counters, Laminate Counters, High Ceilings
- Flooring: Tile, Luxury Vinyl
- Windows: Double Pane Windows
- Has basement: No
- Attic: Access Only:No Stairs
- Has fireplace: No
Interior area
- Total structure area: 1,188
- Total interior livable area: 1,188 sqft
- Finished area above ground: 1,188
- Finished area below ground: 0
Property
Features
- Levels: One
- Stories: 1
- Patio & porch: Front Porch
- Fencing: Partial,Chain Link,Wood
Lot
- Size: 6,969 sqft
Details
- Additional structures: Shed(s)
- Parcel number: 1312132015
Construction
Type & style
- Home type: SingleFamily
- Architectural style: Traditional
- Property subtype: Single Family Residence
Materials
- Vinyl Siding
- Foundation: Slab
- Roof: Composition
Condition
- Year built: 1906
Utilities & green energy
- Sewer: Public Sewer
- Water: Public
Community & neighborhood
Security
- Security features: Smoke Detector(s)
Location
- Region: Springfield
- Subdivision: Hobart's
Other
Other facts
- Listing terms: Cash,VA Loan,FHA,Conventional
Price history
| Date | Event | Price |
|---|---|---|
| 8/29/2025 | Sold | -- |
Source: | ||
| 7/30/2025 | Pending sale | $169,900$143/sqft |
Source: | ||
| 7/24/2025 | Price change | $169,900-5.1%$143/sqft |
Source: | ||
| 6/27/2025 | Listed for sale | $179,000$151/sqft |
Source: | ||
Public tax history
| Year | Property taxes | Tax assessment |
|---|---|---|
| 2024 | $428 +0.6% | $7,970 |
| 2023 | $425 +0.8% | $7,970 +3.2% |
| 2022 | $422 +0% | $7,720 |
Find assessor info on the county website
Neighborhood: Robberson
Nearby schools
GreatSchools rating
- 6/10Robberson Elementary SchoolGrades: K-5Distance: 0.4 mi
- 2/10Reed Middle SchoolGrades: 6-8Distance: 1 mi
- 4/10Hillcrest High SchoolGrades: 9-12Distance: 2.1 mi
Schools provided by the listing agent
- Elementary: SGF-Robberson
- Middle: SGF-Reed
- High: SGF-Hillcrest
Source: SOMOMLS. This data may not be complete. We recommend contacting the local school district to confirm school assignments for this home.
