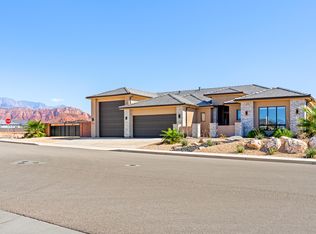Sold on 08/31/23
Price Unknown
2026 N Sunset Mesa Loop, Washington, UT 84780
4beds
3baths
2,826sqft
Single Family Residence
Built in 2018
0.31 Acres Lot
$904,400 Zestimate®
$--/sqft
$3,332 Estimated rent
Home value
$904,400
$850,000 - $959,000
$3,332/mo
Zestimate® history
Loading...
Owner options
Explore your selling options
What's special
This magnificent home is the epitome of seamless elegance and practical functionality. A spacious backyard is perfect for hosting gatherings and offers breathtaking, forever views that will leave your guests in awe. The xeriscape front yard adds to the home's curb appeal and ensures low maintenance and water conservation. In the heart of the home, the living area is equipped with beautiful built-in bookshelves and cabinets that provide ample storage space. The kitchen is a chef's dream, featuring double ovens and an oversized walk-in pantry that will make meal preparation a breeze. You'll love time in the primary suite with its garden tub, oversized walk-in closet, and more amazing views! The covered back patio is complete with a ceiling fan, pergola, outdoor fireplace, and fire pit, making it the perfect place to unwind and enjoy the beautiful outdoors. In addition, this home includes an attached casita, which can serve as an ideal retreat for guests or a home office.
Zillow last checked: 8 hours ago
Listing updated: August 08, 2025 at 10:56am
Listed by:
Jesse Poll 435-767-9821,
KW SG KELLER WILLIAMS SUCCESS 2
Bought with:
Jesse Poll, 8955237 SA
KW SG KELLER WILLIAMS SUCCESS 2
Source: WCBR,MLS#: 23-242854
Facts & features
Interior
Bedrooms & bathrooms
- Bedrooms: 4
- Bathrooms: 3
Primary bedroom
- Level: Main
Bedroom 2
- Description: Casita
- Level: Main
Bedroom 3
- Level: Main
Bedroom 4
- Level: Main
Bathroom
- Description: Casita
- Level: Main
Bathroom
- Level: Main
Bathroom
- Level: Main
Bathroom
- Level: Main
Dining room
- Level: Main
Kitchen
- Level: Main
Laundry
- Level: Main
Living room
- Level: Main
Storage room
- Description: (in garage)
- Level: Main
Heating
- Natural Gas
Cooling
- Central Air
Interior area
- Total structure area: 2,826
- Total interior livable area: 2,826 sqft
- Finished area above ground: 2,826
Property
Parking
- Total spaces: 3
- Parking features: Attached, RV Garage
- Attached garage spaces: 3
Features
- Stories: 1
- Has view: Yes
- View description: Mountain(s)
Lot
- Size: 0.31 Acres
- Features: Level
Details
- Parcel number: WWV260
- Zoning description: Residential
Construction
Type & style
- Home type: SingleFamily
- Property subtype: Single Family Residence
Materials
- Rock, Stucco
- Foundation: Slab
- Roof: Tile
Condition
- Built & Standing
- Year built: 2018
Utilities & green energy
- Water: Culinary
- Utilities for property: Electricity Connected, Natural Gas Connected
Community & neighborhood
Community
- Community features: Sidewalks
Location
- Region: Washington
- Subdivision: WASHINGTON VISTA
HOA & financial
HOA
- Has HOA: Yes
- HOA fee: $198 quarterly
Other
Other facts
- Listing terms: FHA,Conventional,Cash,1031 Exchange
- Road surface type: Paved
Price history
| Date | Event | Price |
|---|---|---|
| 8/31/2023 | Sold | -- |
Source: WCBR #23-242854 | ||
| 7/18/2023 | Pending sale | $880,000$311/sqft |
Source: | ||
| 7/18/2023 | Listed for sale | $880,000$311/sqft |
Source: ICBOR #103288 | ||
| 7/15/2023 | Contingent | $880,000$311/sqft |
Source: WCBR #23-242854 | ||
| 7/12/2023 | Listed for sale | $880,000$311/sqft |
Source: WCBR #23-242854 | ||
Public tax history
| Year | Property taxes | Tax assessment |
|---|---|---|
| 2024 | $3,272 +1.2% | $482,735 -0.5% |
| 2023 | $3,234 -2.9% | $485,375 +3.2% |
| 2022 | $3,329 +13.7% | $470,140 +39.1% |
Find assessor info on the county website
Neighborhood: 84780
Nearby schools
GreatSchools rating
- 6/10Sandstone SchoolGrades: PK-5Distance: 2.6 mi
- 7/10Pine View Middle SchoolGrades: 8-9Distance: 3.4 mi
- 6/10Pine View High SchoolGrades: 10-12Distance: 2.7 mi
Schools provided by the listing agent
- Elementary: Sandstone Elementary
- Middle: Pine View Middle
- High: Pine View High
Source: WCBR. This data may not be complete. We recommend contacting the local school district to confirm school assignments for this home.
Sell for more on Zillow
Get a free Zillow Showcase℠ listing and you could sell for .
$904,400
2% more+ $18,088
With Zillow Showcase(estimated)
$922,488