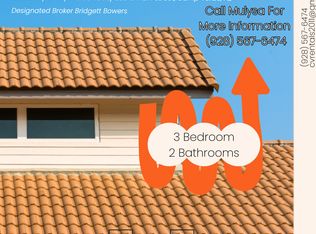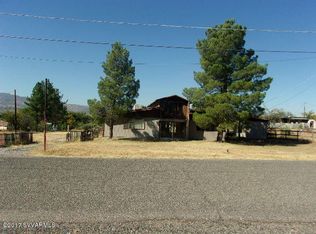CB#- 13776- This home is just perfect for those who want a nice 3 bedroom, 1 3/4 bath home who would love grass and trees and a garden area! Situated on a little more than an acre, the home affords privacy and a real homey atmosphere with a covered back deck for entertaining and a front porch. The home also features vaulted ceilings and a split floor plan and perimeter fencing so bring your horse!
This property is off market, which means it's not currently listed for sale or rent on Zillow. This may be different from what's available on other websites or public sources.

