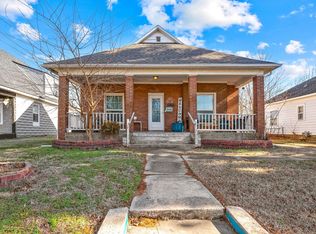Closed
Price Unknown
2026 N Franklin Avenue, Springfield, MO 65803
4beds
1,918sqft
Single Family Residence
Built in 1905
8,712 Square Feet Lot
$211,100 Zestimate®
$--/sqft
$1,787 Estimated rent
Home value
$211,100
$194,000 - $228,000
$1,787/mo
Zestimate® history
Loading...
Owner options
Explore your selling options
What's special
PLEASE NOTE - There is an accepted offer in place, but we are waiting on signatures from selling entity. Listing will be marked pending upon receipt.Discover the perfect blend of space, comfort, and modern convenience in this exceptional 4-bedroom, 2.5-bath home located in the heart of North Springfield. Spanning 1918 square feet, this residence offers ample room for a growing family or those who love to entertain.The metal and wood fence not only enhances privacy but also adds a touch of contemporary style. The 14' x 28' shed with a loft provides additional storage space, a workshop, or even a potential creative retreat.With a roof, HVAC, electrical, and plumbing all less than 4 years old, you can move in with complete peace of mind.Convenience is at your doorstep with a location that's second to none. Situated close to the Commercial Street Historic District, parks, coffee shops, restaurants, and breweries, you'll have easy access to the vibrant local scene while enjoying a cozy neighborhood feel.Whether you're seeking a comfortable family home or an investment opportunity, this property checks all the boxes. Embrace a lifestyle of modern comfort and convenience.
Zillow last checked: 8 hours ago
Listing updated: August 02, 2024 at 02:58pm
Listed by:
Zachary Albers 417-894-2016,
Albers Real Estate Group
Bought with:
Bussell Real Estate, 2016016303
Murney Associates - Primrose
Source: SOMOMLS,MLS#: 60250418
Facts & features
Interior
Bedrooms & bathrooms
- Bedrooms: 4
- Bathrooms: 3
- Full bathrooms: 2
- 1/2 bathrooms: 1
Heating
- Central, Natural Gas
Cooling
- Ceiling Fan(s), Central Air
Appliances
- Included: Dishwasher, Disposal, Free-Standing Electric Oven, Microwave
- Laundry: Main Level, W/D Hookup
Features
- High Ceilings, High Speed Internet, Internet - Cable
- Flooring: Carpet, Tile, Vinyl
- Windows: Double Pane Windows
- Has basement: No
- Attic: Access Only:No Stairs
- Has fireplace: No
Interior area
- Total structure area: 1,918
- Total interior livable area: 1,918 sqft
- Finished area above ground: 1,918
- Finished area below ground: 0
Property
Parking
- Parking features: On Street
- Has uncovered spaces: Yes
Features
- Levels: Two
- Stories: 2
- Patio & porch: Covered, Front Porch
- Exterior features: Rain Gutters
- Fencing: Full,Metal,Wood
Lot
- Size: 8,712 sqft
- Dimensions: 50 x 170
Details
- Parcel number: 881311225008
Construction
Type & style
- Home type: SingleFamily
- Property subtype: Single Family Residence
Materials
- Stone, Vinyl Siding
- Foundation: Permanent
- Roof: Composition
Condition
- Year built: 1905
Utilities & green energy
- Sewer: Public Sewer
- Water: Public
- Utilities for property: Cable Available
Green energy
- Energy efficient items: High Efficiency - 90%+, Thermostat
Community & neighborhood
Security
- Security features: Carbon Monoxide Detector(s), Smoke Detector(s)
Location
- Region: Springfield
- Subdivision: Woodland Hts
Other
Other facts
- Listing terms: Cash,Conventional,FHA,VA Loan
- Road surface type: Asphalt
Price history
| Date | Event | Price |
|---|---|---|
| 10/25/2023 | Sold | -- |
Source: | ||
| 9/25/2023 | Pending sale | $194,900$102/sqft |
Source: | ||
| 9/15/2023 | Price change | $194,900-2.5%$102/sqft |
Source: | ||
| 8/25/2023 | Listed for sale | $199,900+14.3%$104/sqft |
Source: | ||
| 8/16/2022 | Sold | -- |
Source: Agent Provided | ||
Public tax history
| Year | Property taxes | Tax assessment |
|---|---|---|
| 2024 | $1,939 +0.6% | $36,140 |
| 2023 | $1,928 +219.2% | $36,140 +226.8% |
| 2022 | $604 +10.2% | $11,060 +10.2% |
Find assessor info on the county website
Neighborhood: Woodland Heights
Nearby schools
GreatSchools rating
- 2/10Bowerman Elementary SchoolGrades: PK-5Distance: 0.3 mi
- 2/10Reed Middle SchoolGrades: 6-8Distance: 0.5 mi
- 4/10Hillcrest High SchoolGrades: 9-12Distance: 1.6 mi
Schools provided by the listing agent
- Elementary: SGF-Watkins
- Middle: SGF-Reed
- High: SGF-Hillcrest
Source: SOMOMLS. This data may not be complete. We recommend contacting the local school district to confirm school assignments for this home.
