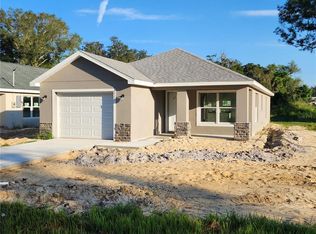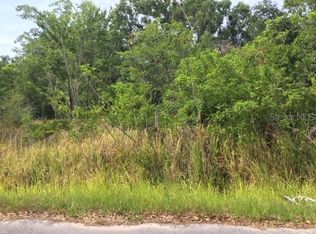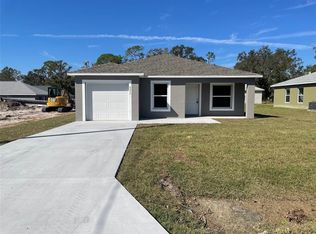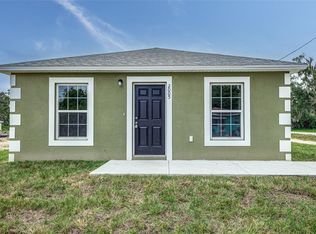Sold for $255,000
$255,000
2026 Mullet Rd, Auburndale, FL 33823
3beds
1,300sqft
Single Family Residence
Built in 2023
6,678 Square Feet Lot
$268,300 Zestimate®
$196/sqft
$1,763 Estimated rent
Home value
$268,300
$255,000 - $282,000
$1,763/mo
Zestimate® history
Loading...
Owner options
Explore your selling options
What's special
Under Construction. SELLER WILL OFFER UP TO $5,000 IN CLOSING COST ASSISTANCE FOR BUYER WITH FULL PRICE OFFER. Assistance can be used to Buy the interest rate down or reduce the out-of-pocket expense for the Buyer 'MUST SEE NEW CONSTRUCTION! 3/2/1 home that has it all! Great location, fast growing quiet community that's near schools and not far from shopping centers. This home has all the bells and whistles. The master bedroom comes with a walk-in closet, dual bathroom sinks, and tray ceilings. The kitchen and living room has recessed lighting throughout. In addition, the kitchen comes with stainless steel appliances, granite countertops, and much more. Schedule your showing today!
Zillow last checked: 8 hours ago
Listing updated: December 15, 2023 at 07:15pm
Listing Provided by:
Toney Coney 863-326-8374,
MILLSHIRE REALTY 863-815-8000
Bought with:
Jean Louis, 3497632
LPT REALTY, LLC
Source: Stellar MLS,MLS#: P4927505 Originating MLS: East Polk
Originating MLS: East Polk

Facts & features
Interior
Bedrooms & bathrooms
- Bedrooms: 3
- Bathrooms: 2
- Full bathrooms: 2
Primary bedroom
- Features: Walk-In Closet(s)
- Level: First
- Dimensions: 13.5x15.2
Bedroom 2
- Features: Built-in Closet
- Level: First
- Dimensions: 11x10
Kitchen
- Level: First
- Dimensions: 10x10
Living room
- Level: First
- Dimensions: 14.4x11.6
Heating
- Central
Cooling
- Central Air
Appliances
- Included: Dishwasher, Range, Refrigerator
Features
- High Ceilings, Walk-In Closet(s)
- Flooring: Vinyl
- Windows: Skylight(s)
- Has fireplace: No
Interior area
- Total structure area: 1,732
- Total interior livable area: 1,300 sqft
Property
Parking
- Total spaces: 1
- Parking features: Garage - Attached
- Attached garage spaces: 1
Features
- Levels: One
- Stories: 1
- Exterior features: Other
Lot
- Size: 6,678 sqft
Details
- Parcel number: 252807320300008290
- Special conditions: None
Construction
Type & style
- Home type: SingleFamily
- Property subtype: Single Family Residence
Materials
- Block, Stucco
- Foundation: Slab
- Roof: Shingle
Condition
- Under Construction
- New construction: Yes
- Year built: 2023
Details
- Builder model: TAYOR PLUS
- Builder name: Hopps Construction
Utilities & green energy
- Sewer: Septic Tank
- Water: Well
- Utilities for property: Sewer Connected
Community & neighborhood
Location
- Region: Auburndale
- Subdivision: MIDWAY GDNS
HOA & financial
HOA
- Has HOA: No
Other fees
- Pet fee: $0 monthly
Other financial information
- Total actual rent: 0
Other
Other facts
- Listing terms: Cash,Conventional,FHA,VA Loan
- Ownership: Fee Simple
- Road surface type: Asphalt
Price history
| Date | Event | Price |
|---|---|---|
| 12/14/2023 | Sold | $255,000-1.9%$196/sqft |
Source: | ||
| 10/12/2023 | Pending sale | $260,000$200/sqft |
Source: | ||
| 10/1/2023 | Listed for sale | $260,000$200/sqft |
Source: | ||
Public tax history
| Year | Property taxes | Tax assessment |
|---|---|---|
| 2024 | $2,701 +2165.3% | $208,682 +2770.5% |
| 2023 | $119 +35.2% | $7,270 +10% |
| 2022 | $88 +5.9% | $6,609 +10% |
Find assessor info on the county website
Neighborhood: 33823
Nearby schools
GreatSchools rating
- 2/10Lena Vista Elementary SchoolGrades: PK-5Distance: 2 mi
- 3/10Jere L. Stambaugh Middle SchoolGrades: 6-8Distance: 3.8 mi
- 2/10Tenoroc High SchoolGrades: 9-12Distance: 0.6 mi
Get a cash offer in 3 minutes
Find out how much your home could sell for in as little as 3 minutes with a no-obligation cash offer.
Estimated market value
$268,300



