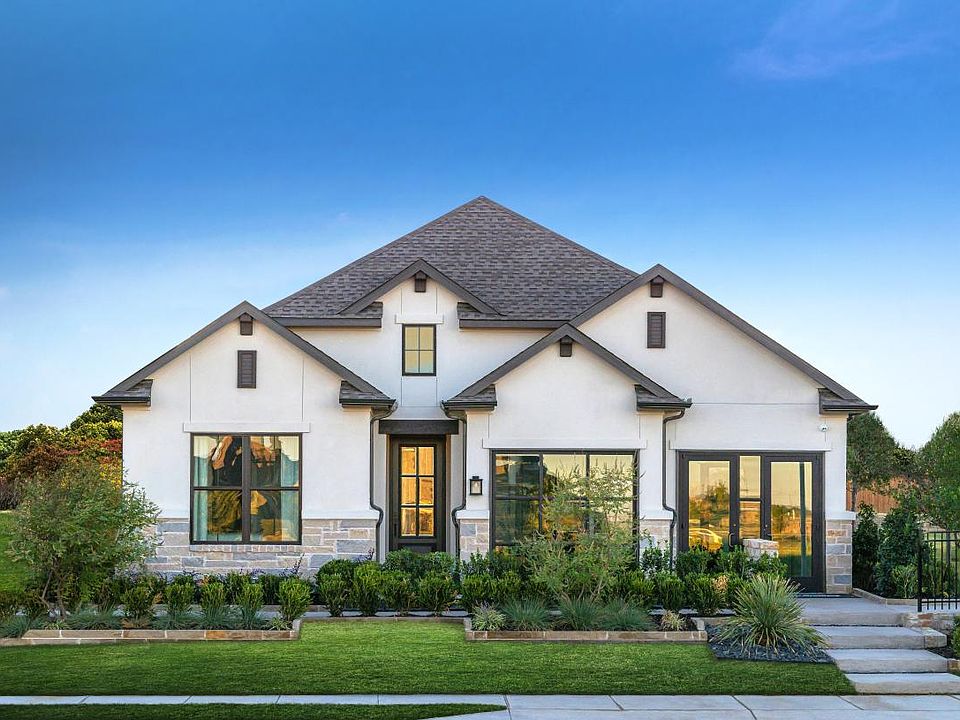Stunning Toll Brothers New Construction with Resort-Style Amenities! This luxurious home by Toll Brothers features 8ft tall interior doors and an Alternate Primary Bath, providing a spacious and modern feel. The Extended Casual Dining area adds extra room for gatherings, while the 12x8 Multi-Slide Stacked Door brings natural light into the home, connecting the indoor and outdoor living spaces. A Traditional 36in Novus Fireplace and Hoelscher 5-Lite Contemporary Mahogany Front Door with a Matte Black electronic lock set the tone for a refined entry. Inside, you'll find modern trim, shaker-style kitchen cabinets, and elegant Maple cabinets in the primary bath. Upgraded countertops, tile, and flooring flow throughout the home. Additional features include utility room cabinets, an epoxy-coated garage, a wired media room, and Toll Brothers Home Security wiring for added peace of mind. The exterior features a Novus Stucco Elevation with Painted Brick, adding timeless curb appeal. Upgraded light fixtures and thoughtful touches like a fridge enclosure and mirror frames complete the home’s sophisticated design. This home is part of a vibrant community offering an array of top-tier amenities. Enjoy 5 pools, including a Junior Olympic pool, plus a Tennis Complex, Pickleball courts, Bocce, Volleyball and Basketball courts, and scenic trails. Events and even Fitness classes, there’s always something to do. The Nook, a local restaurant, adds dining convenience, and an elementary school is within walking distance. Front yard maintenance is included in the HOA dues, making upkeep easy. This is a rare opportunity to own a luxurious home with modern finishes and an unbeatable community lifestyle.
New construction
$834,009
2026 Montgomery Ln, Prosper, TX 75078
4beds
2,610sqft
Single Family Residence
Built in 2025
6,969 sqft lot
$-- Zestimate®
$320/sqft
$125/mo HOA
What's special
Modern trimUpgraded countertopsMulti-slide stacked doorFridge enclosureElegant maple cabinetsAlternate primary bathUpgraded light fixtures
- 49 days
- on Zillow |
- 167 |
- 7 |
Zillow last checked: 7 hours ago
Listing updated: March 17, 2025 at 08:13am
Listed by:
Danielle Durbin 0692360 972-343-8695,
SevenHaus Realty 214-906-9450,
Daniel Durbin 0712588,
SevenHaus Realty
Source: NTREIS,MLS#: 20871829
Travel times
Facts & features
Interior
Bedrooms & bathrooms
- Bedrooms: 4
- Bathrooms: 4
- Full bathrooms: 3
- 1/2 bathrooms: 1
Primary bedroom
- Features: Dual Sinks, Double Vanity, En Suite Bathroom, Separate Shower, Walk-In Closet(s)
- Level: First
- Dimensions: 0 x 0
Bedroom
- Level: Second
- Dimensions: 0 x 0
Bedroom
- Level: Second
- Dimensions: 0 x 0
Bedroom
- Level: Second
- Dimensions: 0 x 0
Dining room
- Level: First
- Dimensions: 0 x 0
Game room
- Level: Second
- Dimensions: 0 x 0
Kitchen
- Features: Built-in Features, Eat-in Kitchen, Kitchen Island, Stone Counters, Walk-In Pantry
- Level: First
- Dimensions: 0 x 0
Living room
- Features: Fireplace
- Level: First
- Dimensions: 0 x 0
Office
- Level: First
- Dimensions: 0 x 0
Heating
- Central, None
Cooling
- Central Air, Ceiling Fan(s), Electric, Zoned
Appliances
- Included: Dishwasher, Electric Oven, Gas Cooktop, Disposal, Microwave
- Laundry: Laundry in Utility Room
Features
- Built-in Features, Decorative/Designer Lighting Fixtures, Eat-in Kitchen, High Speed Internet, Kitchen Island, Open Floorplan, Cable TV, Walk-In Closet(s)
- Flooring: Carpet, Tile, Wood
- Has basement: No
- Number of fireplaces: 1
- Fireplace features: Gas Starter
Interior area
- Total interior livable area: 2,610 sqft
Video & virtual tour
Property
Parking
- Total spaces: 2
- Parking features: Door-Multi, Garage Faces Front, Garage, Garage Door Opener
- Attached garage spaces: 2
Features
- Levels: Two
- Stories: 2
- Patio & porch: Rear Porch, Front Porch, Patio, Covered
- Pool features: None, Community
Lot
- Size: 6,969 sqft
- Features: Interior Lot, Landscaped, Subdivision, Sprinkler System, Few Trees
Details
- Parcel number: R1324000L0060W
Construction
Type & style
- Home type: SingleFamily
- Architectural style: Traditional,Detached
- Property subtype: Single Family Residence
Materials
- Brick, Stucco
- Foundation: Slab
- Roof: Composition
Condition
- New construction: Yes
- Year built: 2025
Details
- Builder name: Toll Brothers
Utilities & green energy
- Sewer: Public Sewer
- Water: Public
- Utilities for property: Natural Gas Available, Sewer Available, Separate Meters, Water Available, Cable Available
Community & HOA
Community
- Features: Clubhouse, Curbs, Dock, Fitness Center, Fishing, Lake, Other, Playground, Park, Pool, Restaurant, Sidewalks, Tennis Court(s), Trails/Paths
- Security: Fire Alarm
- Subdivision: Light Farms - Elite Collection
HOA
- Has HOA: Yes
- Amenities included: Maintenance Front Yard
- Services included: All Facilities, Association Management, Maintenance Grounds, Maintenance Structure
- HOA fee: $125 monthly
- HOA name: Insight Association Mangement
- HOA phone: 214-494-6002
Location
- Region: Prosper
Financial & listing details
- Price per square foot: $320/sqft
- Tax assessed value: $110,000
- Annual tax amount: $1,634
- Date on market: 3/17/2025
About the community
LakeTrailsClubhouse
More than just a residential development, Light Farms is a modern community reminiscent of a great American small town. Boasting one-of-a-kind amenities and ample opportunity for outdoor recreation, Toll Brothers at Light Farms will offer luxury single-family homes on 50-ft-wide home sites featuring first-floor guest suites, private offices, open floor plans. Home price does not include any home site premium.
Source: Toll Brothers Inc.

