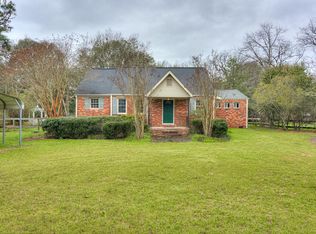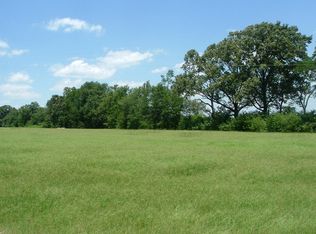Welcome home to this exceptional 11 stall show barn w/heated/cooled tack rm & separate feed rm w/laundry/half bath. Adjacent to the tack rm is your grooming stall-hot/cold wash stall. Additional features: brick rubber pavers in barn aisle, lovely stall hardware & entrance doors, generous matted stalls, fly system, & fans to keep your horses comfortable; all in classic court yard style. Sitting center stage is a quality built residence with a spacious owners suite & open living includes kitchen, living & dining w/lofty ceilings. Extend living outdoors onto a 28 X18 patio great for gathering! Equipment buildings include a 30 X 12 out-building for the farm irrigation system, and a useful additional barn out-building 72 X 36 open span enclosure w/14' overhangs provides equipment/trailer/ hay storage & more! A highlighted farm feature is the professional 250 X 175 Irrigated Arena (Martin Collins Footing) and a professionally graded/installed Derby Field w/bank jump! 9 pastures(4 irrigated).
This property is off market, which means it's not currently listed for sale or rent on Zillow. This may be different from what's available on other websites or public sources.


