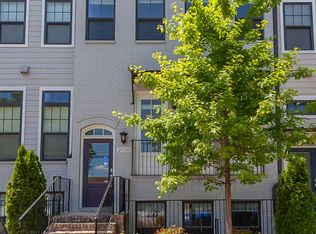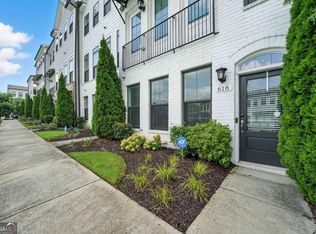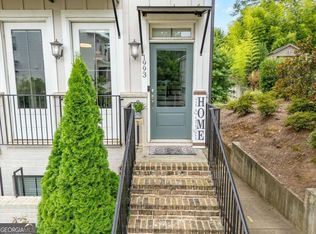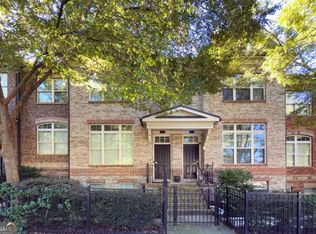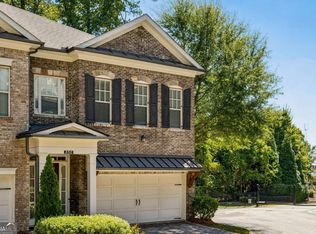Stunning Modern Townhome in the Heart of Atlanta! Ideally located between Midtown and Buckhead in the coveted Morningside Elementary district, this newer construction Exterior 3-bedroom, 3.5-bathroom townhome perfectly combines modern design, luxury, and convenience. Spanning three thoughtfully designed levels, this residence welcomes you into the main level- The main level is an entertainer's dream, featuring an open-concept living and dining area with soaring ceilings, gleaming hardwood floors, a cozy gas fireplace, an abundance of windows that fill the home with natural light. The chef-inspired kitchen impresses with granite countertops, a large island, stainless steel appliances, custom cabinetry, and a walk-in pantry. Step out to the private deck or screened porch to enjoy morning coffee or evening cocktails in peace. Upstairs, dual primary suites provide private retreats, each with tray ceilings, oversized walk-in custom closets, and spa-like en-suite baths. A conveniently located laundry room completes the upper level. Downstairs is rear facing 2 car garage and the ideal for space guests private room, a home office, or additional living space. Residents enjoy exceptional amenities including a pool, fire pit, and lush green spaces-all with a low HOA fee. With premier shopping, dining, Piedmont Park, the Beltline, and major highways just minutes away, this home offers the very best of intown Atlanta living. Don't miss the opportunity to make 2026 Manchester your new address-schedule a private tour today!
Pending
Price cut: $9K (10/30)
$540,000
2026 Manchester St NE, Atlanta, GA 30324
3beds
--sqft
Est.:
Townhouse
Built in 2019
827.64 Square Feet Lot
$532,700 Zestimate®
$--/sqft
$314/mo HOA
What's special
- 123 days |
- 74 |
- 3 |
Zillow last checked: 8 hours ago
Listing updated: November 14, 2025 at 04:00am
Listed by:
Chad Davis 404-317-1896,
Ansley RE | Christie's Int'l RE
Source: GAMLS,MLS#: 10587311
Facts & features
Interior
Bedrooms & bathrooms
- Bedrooms: 3
- Bathrooms: 4
- Full bathrooms: 3
- 1/2 bathrooms: 1
Rooms
- Room types: Family Room, Laundry
Kitchen
- Features: Breakfast Bar, Kitchen Island, Solid Surface Counters
Heating
- Forced Air, Natural Gas
Cooling
- Ceiling Fan(s), Central Air, Electric
Appliances
- Included: Dishwasher, Microwave, Refrigerator
- Laundry: Upper Level
Features
- Tray Ceiling(s)
- Flooring: Hardwood
- Basement: Finished,Full
- Number of fireplaces: 1
- Fireplace features: Gas Starter
- Common walls with other units/homes: 1 Common Wall
Interior area
- Total structure area: 0
- Finished area above ground: 0
- Finished area below ground: 0
Property
Parking
- Total spaces: 2
- Parking features: Attached, Basement, Garage, Garage Door Opener, Side/Rear Entrance
- Has attached garage: Yes
Features
- Levels: Three Or More
- Stories: 3
- Patio & porch: Screened
- Exterior features: Balcony
- Has private pool: Yes
- Pool features: In Ground
- Has view: Yes
- View description: City
- Body of water: None
Lot
- Size: 827.64 Square Feet
- Features: Level, Other
Details
- Parcel number: 17 005000041528
Construction
Type & style
- Home type: Townhouse
- Architectural style: Other
- Property subtype: Townhouse
- Attached to another structure: Yes
Materials
- Other
- Roof: Other
Condition
- Resale
- New construction: No
- Year built: 2019
Utilities & green energy
- Sewer: Public Sewer
- Water: Public
- Utilities for property: Cable Available, Electricity Available, Natural Gas Available, Sewer Available, Water Available
Community & HOA
Community
- Features: Clubhouse, Pool, Near Public Transport, Walk To Schools, Near Shopping
- Security: Carbon Monoxide Detector(s), Smoke Detector(s)
- Subdivision: Morningside Towns
HOA
- Has HOA: Yes
- Services included: Maintenance Structure, Maintenance Grounds, Management Fee, Reserve Fund
- HOA fee: $3,768 annually
Location
- Region: Atlanta
Financial & listing details
- Annual tax amount: $9,994
- Date on market: 8/13/2025
- Cumulative days on market: 123 days
- Listing agreement: Exclusive Agency
- Electric utility on property: Yes
Estimated market value
$532,700
$506,000 - $559,000
$3,569/mo
Price history
Price history
| Date | Event | Price |
|---|---|---|
| 11/14/2025 | Pending sale | $540,000 |
Source: | ||
| 10/30/2025 | Price change | $540,000-1.6% |
Source: | ||
| 10/2/2025 | Price change | $549,000-1.8% |
Source: | ||
| 9/16/2025 | Price change | $559,000-0.7% |
Source: | ||
| 8/19/2025 | Listed for sale | $562,900-1.2% |
Source: | ||
Public tax history
Public tax history
Tax history is unavailable.BuyAbility℠ payment
Est. payment
$3,533/mo
Principal & interest
$2652
Property taxes
$378
Other costs
$503
Climate risks
Neighborhood: Morningside - Lenox Park
Nearby schools
GreatSchools rating
- 8/10Morningside Elementary SchoolGrades: K-5Distance: 1.9 mi
- 8/10David T Howard Middle SchoolGrades: 6-8Distance: 3.5 mi
- 9/10Midtown High SchoolGrades: 9-12Distance: 2.1 mi
Schools provided by the listing agent
- Elementary: Morningside
- Middle: David T Howard
- High: Grady
Source: GAMLS. This data may not be complete. We recommend contacting the local school district to confirm school assignments for this home.
- Loading
