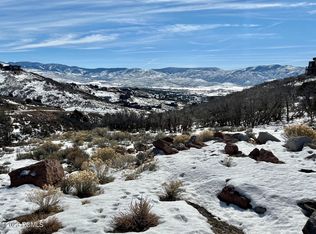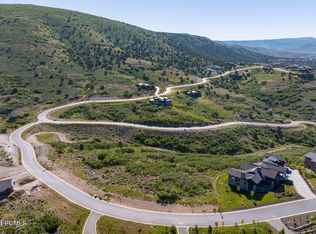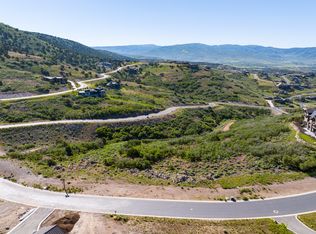Sold
Price Unknown
2026 Lookout Peak Cir, Heber City, UT 84032
6beds
4,333sqft
Residential
Built in 2025
0.73 Acres Lot
$3,234,300 Zestimate®
$--/sqft
$6,184 Estimated rent
Home value
$3,234,300
$2.94M - $3.56M
$6,184/mo
Zestimate® history
Loading...
Owner options
Explore your selling options
What's special
Welcome home to this beautiful, luxurious design build by Stella Development and Construction. This prestigious home is now under construction and anticipating completion in mid 2025. With incredible unobstructed views, open space surrounding the home, and an incredible design, this home is sure to not only impress but will dazzle you with its beauty. The main floor features an incredible open space, and gorgeous corner fireplace perfect for entertaining. The expansive deck flows from the interior to create a unique indoor/outdoor experience overlooking the beautiful landscape of open space, giving you the experience of a 5-acre estate lot. The oversized master bedroom suite captures the incredible view while boasting a steam shower and spa like experience in the bathroom. In addition, you will find mood lighting control with the Lutron RA3 system and trimless 3' lights creating a timeless feel to the home. An office or guest suite adjacent to the master completes the main level. Going downstairs you will find an additional 4 bedrooms suitable for your entire family, with options to convert for a gym and/or sauna. A theater like experience and walkout basement overlooking the vast mountain ranges and valleys below will give you a euphoric ending to any day. All this captured in under 4,500 square feet to keep you feeling at home. A golf park membership is available with this property to go along with all the incredible amenities Red Ledges has to offer. The current price reflects a significant discount to attract an early buyer for this quality and luxury of a home.
Zillow last checked: 8 hours ago
Listing updated: May 17, 2025 at 06:47pm
Listed by:
Nick Nelson 385-319-3657,
R AND R Realty LLC
Bought with:
Sheri Jacobs, 10966142-SA00
Engel & Volkers Park City
Source: PCBR,MLS#: 12401510
Facts & features
Interior
Bedrooms & bathrooms
- Bedrooms: 6
- Bathrooms: 5
- Full bathrooms: 4
- 1/2 bathrooms: 1
Heating
- Has Heating (Unspecified Type)
Cooling
- Air Conditioning, Central Air, ENERGY STAR Qualified Equipment
Appliances
- Included: Dishwasher, Disposal, Double Oven, Freezer, Gas Range, Microwave, Refrigerator, Washer
- Laundry: Gas Dryer Hookup
Features
- Ceiling Fan(s), Kitchen Island, Main Level Master Bedroom, Open Floorplan, Pantry, Steam Room/Shower, Vaulted Ceiling(s), Walk-In Closet(s), Wet Bar, Central Vacuum
- Flooring: Carpet, Tile, Wood
- Has fireplace: Yes
- Fireplace features: Gas
Interior area
- Total structure area: 4,333
- Total interior livable area: 4,333 sqft
Property
Parking
- Total spaces: 3
- Parking features: Garage Door Opener
- Garage spaces: 3
Features
- Exterior features: Balcony, Drip Irrigation
- Pool features: Association
- Has spa: Yes
- Spa features: Private, Association
- Has view: Yes
- View description: Golf Course, Mountain(s), Valley
Lot
- Size: 0.73 Acres
- Features: Cul-De-Sac, Adjacent Common Area Land, Gentle Sloping, Native Plants, Secluded
Details
- Parcel number: 0000211137
- Other equipment: Appliances, Audio System, Thermostat - Programmable
- Horse amenities: Riding Trail
Construction
Type & style
- Home type: SingleFamily
- Property subtype: Residential
Materials
- Stone, Wood Siding, Other, Concrete
- Foundation: Slab, Concrete Perimeter
- Roof: Metal
Condition
- New construction: Yes
- Year built: 2025
Utilities & green energy
- Sewer: Other
- Water: Other
- Utilities for property: Cable Available, Electricity Connected, High Speed Internet Available, Natural Gas Connected
Community & neighborhood
Security
- Security features: Fire Pressure System, Security System - Installed
Location
- Region: Heber City
- Subdivision: Red Ledges
HOA & financial
HOA
- Has HOA: Yes
- HOA fee: $2,875 annually
- Amenities included: Tennis Court(s), Clubhouse, Fitness Center, Pool, Shuttle Service, Spa/Hot Tub
- Services included: Amenities, Management Fees, Security, Shuttle Service, Snow Removal, Other
Other
Other facts
- Listing terms: 1031 Exchange,Cash,Conventional
- Road surface type: Paved
Price history
Price history is unavailable.
Public tax history
Tax history is unavailable.
Neighborhood: 84032
Nearby schools
GreatSchools rating
- 6/10J.R. Smith SchoolGrades: PK-5Distance: 1.9 mi
- 7/10Timpanogos Middle SchoolGrades: 6-8Distance: 2.5 mi
- 7/10Wasatch High SchoolGrades: 9-12Distance: 2.8 mi
Get a cash offer in 3 minutes
Find out how much your home could sell for in as little as 3 minutes with a no-obligation cash offer.
Estimated market value
$3,234,300
Get a cash offer in 3 minutes
Find out how much your home could sell for in as little as 3 minutes with a no-obligation cash offer.
Estimated market value
$3,234,300



