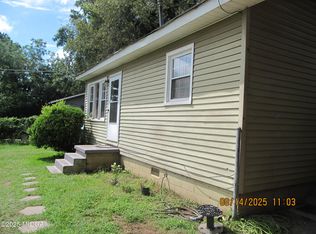Closed
$154,800
2026 Kitchens Rd, Macon, GA 31211
4beds
1,616sqft
Single Family Residence, Residential
Built in 1954
8,712 Square Feet Lot
$156,300 Zestimate®
$96/sqft
$1,687 Estimated rent
Home value
$156,300
$138,000 - $178,000
$1,687/mo
Zestimate® history
Loading...
Owner options
Explore your selling options
What's special
Beautifully renovated home in the heart of Macon featuring 4 bedrooms and 3 bathrooms with more than 1,600 square feet of transformed living space. This turnkey property boasts major updates including new roof, plumbing, HVAC and kitchen. Kitchen updates include quartz countertops and stainless steel appliances. Additionally, the fully updated bathrooms are now equipped with modern fixtures and finishes. Ideally located near shopping, restaurants, Piedmont Macon Hospital, downtown Macon, Wesleyan College, and Mercer University.
Zillow last checked: 8 hours ago
Listing updated: September 26, 2025 at 10:59pm
Listing Provided by:
Joshua Pickens,
Housewell.com Realty, LLC
Bought with:
Rachel Collins, 431262
EXP Realty, LLC.
Source: FMLS GA,MLS#: 7547234
Facts & features
Interior
Bedrooms & bathrooms
- Bedrooms: 4
- Bathrooms: 3
- Full bathrooms: 3
- Main level bathrooms: 3
- Main level bedrooms: 4
Primary bedroom
- Features: Master on Main
- Level: Master on Main
Bedroom
- Features: Master on Main
Primary bathroom
- Features: Double Vanity, Tub/Shower Combo
Dining room
- Features: None
Kitchen
- Features: Cabinets Other, Stone Counters, View to Family Room
Heating
- Central
Cooling
- Central Air
Appliances
- Included: Dishwasher, Disposal, Electric Oven, Electric Range, Microwave, Refrigerator
- Laundry: Laundry Room
Features
- Other
- Flooring: Luxury Vinyl
- Windows: None
- Basement: None
- Has fireplace: No
- Fireplace features: None
- Common walls with other units/homes: No Common Walls
Interior area
- Total structure area: 1,616
- Total interior livable area: 1,616 sqft
Property
Parking
- Total spaces: 3
- Parking features: Driveway
- Has uncovered spaces: Yes
Accessibility
- Accessibility features: None
Features
- Levels: One
- Stories: 1
- Patio & porch: None
- Exterior features: Rear Stairs
- Pool features: None
- Spa features: None
- Fencing: None
- Has view: Yes
- View description: Neighborhood, Trees/Woods
- Waterfront features: None
- Body of water: None
Lot
- Size: 8,712 sqft
- Dimensions: 122 x
- Features: Back Yard, Front Yard
Details
- Additional structures: None
- Parcel number: S0620007
- Other equipment: None
- Horse amenities: None
Construction
Type & style
- Home type: SingleFamily
- Architectural style: Ranch
- Property subtype: Single Family Residence, Residential
Materials
- Brick, Vinyl Siding
- Foundation: Block
- Roof: Composition
Condition
- New Construction
- New construction: Yes
- Year built: 1954
Utilities & green energy
- Electric: None
- Sewer: Public Sewer
- Water: Public
- Utilities for property: Cable Available, Electricity Available, Sewer Available, Water Available
Green energy
- Energy efficient items: None
- Energy generation: None
Community & neighborhood
Security
- Security features: Fire Alarm
Community
- Community features: None
Location
- Region: Macon
- Subdivision: Highland Hills
Other
Other facts
- Road surface type: Asphalt
Price history
| Date | Event | Price |
|---|---|---|
| 8/29/2025 | Sold | $154,800+1.8%$96/sqft |
Source: | ||
| 7/1/2025 | Pending sale | $152,000$94/sqft |
Source: | ||
| 7/1/2025 | Listed for sale | $152,000$94/sqft |
Source: | ||
| 6/18/2025 | Pending sale | $152,000$94/sqft |
Source: | ||
| 4/21/2025 | Price change | $152,000-5%$94/sqft |
Source: | ||
Public tax history
| Year | Property taxes | Tax assessment |
|---|---|---|
| 2024 | $645 +91.7% | $33,582 +153.4% |
| 2023 | $337 +24.1% | $13,252 +69.2% |
| 2022 | $271 +3.2% | $7,833 +13.2% |
Find assessor info on the county website
Neighborhood: 31211
Nearby schools
GreatSchools rating
- 4/10Martin Luther King Jr Elementary SchoolGrades: PK-5Distance: 0.5 mi
- 3/10Appling Middle SchoolGrades: 6-8Distance: 1 mi
- 3/10Northeast High SchoolGrades: 9-12Distance: 1 mi
Schools provided by the listing agent
- Elementary: Martin Luther King Jr - Bibb
- Middle: Appling
- High: Northeast
Source: FMLS GA. This data may not be complete. We recommend contacting the local school district to confirm school assignments for this home.

Get pre-qualified for a loan
At Zillow Home Loans, we can pre-qualify you in as little as 5 minutes with no impact to your credit score.An equal housing lender. NMLS #10287.
