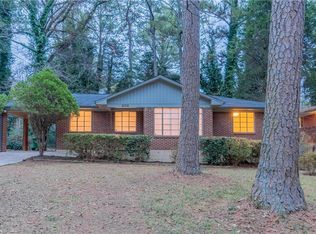Closed
$371,500
2026 Glendale Dr, Decatur, GA 30032
4beds
1,457sqft
Single Family Residence
Built in 1953
8,712 Square Feet Lot
$329,700 Zestimate®
$255/sqft
$1,824 Estimated rent
Home value
$329,700
$310,000 - $346,000
$1,824/mo
Zestimate® history
Loading...
Owner options
Explore your selling options
What's special
Magnificent Mid Century Modern masterpiece across from Glendale Park boasts over $105k in recent improvements. This RENOVATED RANCH is NEW NEW NEW...All improvements are 3 years young or NEWER! Spa inspired master bath has a super sexy frameless shower, NEW floors, NEW fixtures and NEW tile from floor to ceiling! The glamorous "Top Chef" kitchen features NEW quartz countertops, NEW glass tile backsplash, a french door - double drawer stainless fridge and NEW sleek tall white cabinets. NEW, NEW, NEW keeps on going...All NEW paint inside and out, NEW Fixtures, NEW Floors and a NEW hall bath featuring sexy black tile and a tub great for relaxing all makes this modern marvel MOVE IN READY!! Bask in the pleasure of 1 level living with a renovated main level primary bedroom. This HGTV inspired brick beauty is nestled on an expansive and fully fenced lot perfect for pets and kids. Walk-out patio great and fire pit great for grilling and entertaining. All this combined with the perfect location next to the park makes you want to RUN to see this spectacular home!
Zillow last checked: 8 hours ago
Listing updated: March 18, 2024 at 11:50am
Listed by:
R. Todd Roseberry 404-664-8633,
Keller Williams Realty First Atlanta
Bought with:
Susan L Griesbach, 204612
Southern Classic Realtors
Source: GAMLS,MLS#: 10256334
Facts & features
Interior
Bedrooms & bathrooms
- Bedrooms: 4
- Bathrooms: 2
- Full bathrooms: 2
- Main level bathrooms: 2
- Main level bedrooms: 4
Kitchen
- Features: Solid Surface Counters
Heating
- Natural Gas, Forced Air
Cooling
- Central Air, Electric
Appliances
- Included: Dishwasher, Microwave, Refrigerator
- Laundry: In Hall
Features
- Master On Main Level
- Flooring: Hardwood
- Basement: Concrete,Crawl Space
- Number of fireplaces: 1
- Fireplace features: Family Room, Masonry
- Common walls with other units/homes: No Common Walls
Interior area
- Total structure area: 1,457
- Total interior livable area: 1,457 sqft
- Finished area above ground: 1,457
- Finished area below ground: 0
Property
Parking
- Total spaces: 2
- Parking features: Kitchen Level
Features
- Levels: One
- Stories: 1
- Patio & porch: Patio
- Fencing: Back Yard,Fenced,Privacy,Wood
- Body of water: None
Lot
- Size: 8,712 sqft
- Features: Level
Details
- Additional structures: Shed(s)
- Parcel number: 15 153 02 003
Construction
Type & style
- Home type: SingleFamily
- Architectural style: Brick 4 Side,Ranch
- Property subtype: Single Family Residence
Materials
- Brick
- Roof: Composition
Condition
- Resale
- New construction: No
- Year built: 1953
Utilities & green energy
- Electric: 220 Volts
- Sewer: Public Sewer
- Water: Public
- Utilities for property: Electricity Available, High Speed Internet, Sewer Connected, Sewer Available, Cable Available, Underground Utilities
Community & neighborhood
Security
- Security features: Carbon Monoxide Detector(s)
Community
- Community features: Sidewalks, Street Lights, Near Public Transport, Walk To Schools
Location
- Region: Decatur
- Subdivision: Embry
HOA & financial
HOA
- Has HOA: No
- Services included: None
Other
Other facts
- Listing agreement: Exclusive Right To Sell
- Listing terms: Cash,Conventional,FHA
Price history
| Date | Event | Price |
|---|---|---|
| 3/14/2024 | Sold | $371,500+0.5%$255/sqft |
Source: | ||
| 2/27/2024 | Pending sale | $369,500$254/sqft |
Source: | ||
| 2/23/2024 | Price change | $369,500-0.1%$254/sqft |
Source: | ||
| 2/21/2024 | Listed for sale | $369,900+203.2%$254/sqft |
Source: | ||
| 7/9/2020 | Sold | $122,000+35.6%$84/sqft |
Source: Public Record Report a problem | ||
Public tax history
| Year | Property taxes | Tax assessment |
|---|---|---|
| 2025 | $6,746 +163.9% | $143,560 +69.1% |
| 2024 | $2,556 +44.6% | $84,880 +7.9% |
| 2023 | $1,767 +2.1% | $78,640 +50.3% |
Find assessor info on the county website
Neighborhood: Candler-Mcafee
Nearby schools
GreatSchools rating
- 4/10Columbia Elementary SchoolGrades: PK-5Distance: 0.8 mi
- 3/10Columbia Middle SchoolGrades: 6-8Distance: 2.4 mi
- 2/10Columbia High SchoolGrades: 9-12Distance: 0.8 mi
Schools provided by the listing agent
- Elementary: Columbia
- Middle: Columbia
- High: Columbia
Source: GAMLS. This data may not be complete. We recommend contacting the local school district to confirm school assignments for this home.
Get a cash offer in 3 minutes
Find out how much your home could sell for in as little as 3 minutes with a no-obligation cash offer.
Estimated market value$329,700
Get a cash offer in 3 minutes
Find out how much your home could sell for in as little as 3 minutes with a no-obligation cash offer.
Estimated market value
$329,700
