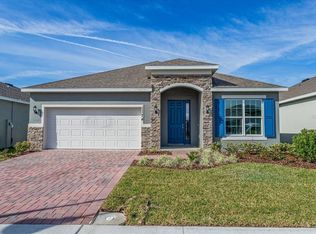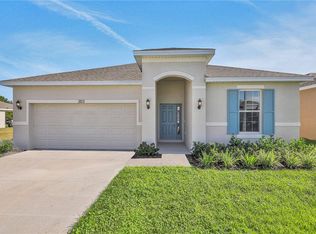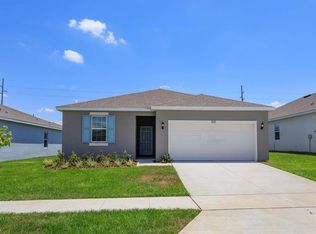Sold for $280,000 on 09/12/25
$280,000
2026 Firethorn Loop, Haines City, FL 33844
3beds
1,520sqft
Single Family Residence
Built in 2025
5,497 Square Feet Lot
$278,100 Zestimate®
$184/sqft
$-- Estimated rent
Home value
$278,100
$256,000 - $303,000
Not available
Zestimate® history
Loading...
Owner options
Explore your selling options
What's special
This exciting home lives up to its expectations. A quality built home that will provide the perfect living space for all lifestyles. This 3 bedroom, 2 bath home offers an open floor plan that features 17" x 17" ceramic tile that flows throughout all living areas. This home provides 9’4” ceilings, letting in the Florida natural light. The kitchen features ample cabinetry with 42” upper cabinets for extra storage, a spacious island with sink, quartz countertops and stainless steel appliances. Every home comes with blinds on the windows and a SMART home technology package. This home provides outstanding, unique features that separate Park Square Homes from any other homebuilder. Enjoy the excitement of owning your dream home today.
Zillow last checked: 8 hours ago
Listing updated: September 15, 2025 at 11:11am
Listing Provided by:
Suresh Gupta 844-774-4636,
PARK SQUARE REALTY 844-774-4636
Bought with:
Jonathan Maggio, 3271967
KELLER WILLIAMS REALTY AT THE PARKS
Source: Stellar MLS,MLS#: O6309026 Originating MLS: Orlando Regional
Originating MLS: Orlando Regional

Facts & features
Interior
Bedrooms & bathrooms
- Bedrooms: 3
- Bathrooms: 2
- Full bathrooms: 2
Primary bedroom
- Features: Walk-In Closet(s)
- Level: First
Balcony porch lanai
- Level: First
Dinette
- Level: First
Kitchen
- Features: Kitchen Island, Pantry
- Level: First
Living room
- Level: First
Heating
- Central, Electric
Cooling
- Central Air, Humidity Control, Zoned
Appliances
- Included: Dishwasher, Disposal, Dryer, Microwave, Range, Refrigerator, Washer
- Laundry: Inside, Laundry Room
Features
- Eating Space In Kitchen, Kitchen/Family Room Combo, Living Room/Dining Room Combo, Open Floorplan, Primary Bedroom Main Floor, Smart Home, Split Bedroom, Thermostat, Walk-In Closet(s)
- Flooring: Carpet, Ceramic Tile
- Windows: Blinds, Low Emissivity Windows, Window Treatments
- Has fireplace: No
Interior area
- Total structure area: 1,520
- Total interior livable area: 1,520 sqft
Property
Parking
- Total spaces: 2
- Parking features: Driveway, Electric Vehicle Charging Station(s), Garage Door Opener
- Attached garage spaces: 2
- Has uncovered spaces: Yes
Features
- Levels: One
- Stories: 1
- Patio & porch: Covered, Rear Porch
- Exterior features: Irrigation System, Sidewalk, Sprinkler Metered
Lot
- Size: 5,497 sqft
Details
- Parcel number: 272724757675006310
- Special conditions: None
Construction
Type & style
- Home type: SingleFamily
- Property subtype: Single Family Residence
Materials
- Block, Concrete, Stucco, Wood Frame
- Foundation: Slab
- Roof: Shingle
Condition
- Completed
- New construction: Yes
- Year built: 2025
Details
- Builder model: Excite (elevation C)
- Builder name: Park Square Homes
Utilities & green energy
- Sewer: Public Sewer
- Water: Public
- Utilities for property: Electricity Connected, Public, Sewer Connected, Sprinkler Well, Street Lights
Community & neighborhood
Community
- Community features: Dog Park, Playground, Pool, Sidewalks
Location
- Region: Haines City
- Subdivision: CYPRESS PARK ESTATES
HOA & financial
HOA
- Has HOA: Yes
- HOA fee: $6 monthly
- Amenities included: Park, Playground, Pool, Recreation Facilities
- Services included: Community Pool, Maintenance Grounds
- Association name: Triad Association Management
- Association phone: 352-602-4803
Other fees
- Pet fee: $0 monthly
Other financial information
- Total actual rent: 0
Other
Other facts
- Listing terms: Cash,Conventional,FHA,VA Loan
- Ownership: Fee Simple
- Road surface type: Asphalt
Price history
| Date | Event | Price |
|---|---|---|
| 9/12/2025 | Sold | $280,000-3.1%$184/sqft |
Source: | ||
| 8/20/2025 | Pending sale | $289,010$190/sqft |
Source: | ||
| 7/26/2025 | Price change | $289,010-1.7%$190/sqft |
Source: | ||
| 7/11/2025 | Price change | $294,010-3.3%$193/sqft |
Source: | ||
| 5/14/2025 | Listed for sale | $304,010$200/sqft |
Source: | ||
Public tax history
Tax history is unavailable.
Neighborhood: 33844
Nearby schools
GreatSchools rating
- 3/10Eastside Elementary SchoolGrades: PK-5Distance: 0.7 mi
- 3/10Lake Marion Creek Elementary SchoolGrades: 6-8Distance: 5.1 mi
- 3/10Haines City Senior High SchoolGrades: PK,9-12Distance: 2.5 mi
Get a cash offer in 3 minutes
Find out how much your home could sell for in as little as 3 minutes with a no-obligation cash offer.
Estimated market value
$278,100
Get a cash offer in 3 minutes
Find out how much your home could sell for in as little as 3 minutes with a no-obligation cash offer.
Estimated market value
$278,100


