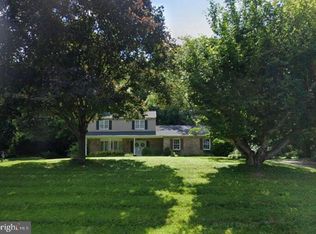Sold for $652,500 on 05/27/25
$652,500
2026 Fallsgrove Way, Fallston, MD 21047
4beds
2,991sqft
Single Family Residence
Built in 1977
0.94 Acres Lot
$661,900 Zestimate®
$218/sqft
$3,221 Estimated rent
Home value
$661,900
$609,000 - $715,000
$3,221/mo
Zestimate® history
Loading...
Owner options
Explore your selling options
What's special
**OFFER DEADLINE OF 6PM THIS EVENING 3/30** Come see this beautiful sprawling ranch home in the heart of Fallston! This magnificent home situated on almost 1 acre of land boasts a 2 car garage, 2 wood burning fireplaces, 4 spacious bedrooms and 3 and 1 half bathrooms. Two of the four bedrooms have their own private bathroom which could also be used as an in-law suite. On the rear of the home there isa generously sized family room addition with lots of natural light, perfect for entertaining. The lower level has a half bath and a finished recreation area, as well as a huge workshop in the unfinished space, a woodworkers dream! The photos don't do this home justice, make your appointment today!
Zillow last checked: 8 hours ago
Listing updated: May 27, 2025 at 08:19am
Listed by:
Mark Richa 410-808-9236,
Cummings & Co. Realtors
Bought with:
Daniel Chanteloup, 311100
Long & Foster Real Estate, Inc.
Source: Bright MLS,MLS#: MDHR2040042
Facts & features
Interior
Bedrooms & bathrooms
- Bedrooms: 4
- Bathrooms: 4
- Full bathrooms: 3
- 1/2 bathrooms: 1
- Main level bathrooms: 3
- Main level bedrooms: 4
Basement
- Area: 1736
Heating
- Heat Pump, Oil, Electric
Cooling
- Central Air, Ceiling Fan(s), Electric
Appliances
- Included: Microwave, Dishwasher, Dryer, Exhaust Fan, Refrigerator, Cooktop, Washer, Water Treat System, Water Heater
Features
- Bathroom - Stall Shower, Bathroom - Tub Shower, Cedar Closet(s), Ceiling Fan(s), Combination Dining/Living, Dining Area, Entry Level Bedroom, Floor Plan - Traditional, Eat-in Kitchen, Kitchen - Table Space, Kitchenette, Pantry, Primary Bath(s), Walk-In Closet(s)
- Flooring: Carpet, Wood
- Windows: Window Treatments
- Basement: Full,Garage Access,Heated,Improved,Exterior Entry,Partially Finished,Workshop
- Number of fireplaces: 2
Interior area
- Total structure area: 4,727
- Total interior livable area: 2,991 sqft
- Finished area above ground: 2,991
- Finished area below ground: 0
Property
Parking
- Total spaces: 6
- Parking features: Garage Faces Side, Inside Entrance, Driveway, Attached, On Street
- Attached garage spaces: 2
- Uncovered spaces: 4
Accessibility
- Accessibility features: None
Features
- Levels: Two
- Stories: 2
- Exterior features: Chimney Cap(s), Lighting, Flood Lights, Rain Gutters
- Pool features: None
Lot
- Size: 0.94 Acres
Details
- Additional structures: Above Grade, Below Grade
- Parcel number: 1303134598
- Zoning: RR
- Zoning description: Residential
- Special conditions: Standard
Construction
Type & style
- Home type: SingleFamily
- Architectural style: Ranch/Rambler
- Property subtype: Single Family Residence
Materials
- Brick
- Foundation: Block
Condition
- New construction: No
- Year built: 1977
Utilities & green energy
- Sewer: On Site Septic, Private Septic Tank
- Water: Private, Well
- Utilities for property: Electricity Available, Phone
Community & neighborhood
Location
- Region: Fallston
- Subdivision: Woodfield
Other
Other facts
- Listing agreement: Exclusive Right To Sell
- Listing terms: Conventional,FHA,VA Loan
- Ownership: Fee Simple
Price history
| Date | Event | Price |
|---|---|---|
| 5/27/2025 | Sold | $652,500+8.8%$218/sqft |
Source: | ||
| 3/31/2025 | Pending sale | $599,900$201/sqft |
Source: | ||
| 3/31/2025 | Listing removed | $599,900$201/sqft |
Source: | ||
| 3/27/2025 | Listed for sale | $599,900$201/sqft |
Source: | ||
Public tax history
| Year | Property taxes | Tax assessment |
|---|---|---|
| 2025 | $4,182 -13.9% | $460,900 +3.4% |
| 2024 | $4,860 +3.5% | $445,867 +3.5% |
| 2023 | $4,696 +3.6% | $430,833 +3.6% |
Find assessor info on the county website
Neighborhood: 21047
Nearby schools
GreatSchools rating
- 8/10Youths Benefit Elementary SchoolGrades: PK-5Distance: 0.6 mi
- 8/10Fallston Middle SchoolGrades: 6-8Distance: 1.9 mi
- 8/10Fallston High SchoolGrades: 9-12Distance: 1.6 mi
Schools provided by the listing agent
- District: Harford County Public Schools
Source: Bright MLS. This data may not be complete. We recommend contacting the local school district to confirm school assignments for this home.

Get pre-qualified for a loan
At Zillow Home Loans, we can pre-qualify you in as little as 5 minutes with no impact to your credit score.An equal housing lender. NMLS #10287.
Sell for more on Zillow
Get a free Zillow Showcase℠ listing and you could sell for .
$661,900
2% more+ $13,238
With Zillow Showcase(estimated)
$675,138