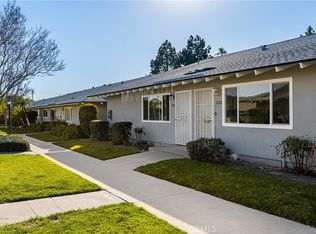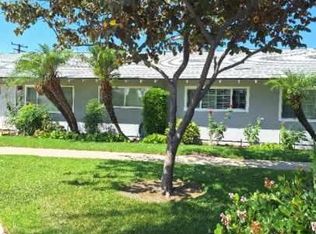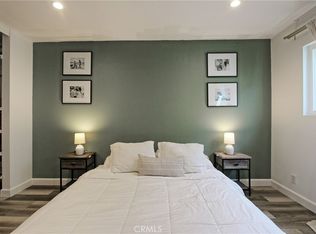Sold for $550,000 on 09/16/25
Listing Provided by:
Michael Doorbar DRE #01229465 714-925-7777,
Tristar Realty
Bought with: Homeland Realtors
$550,000
2026 E Santa Clara Ave APT A2, Santa Ana, CA 92705
2beds
1,130sqft
Condominium
Built in 1963
-- sqft lot
$556,700 Zestimate®
$487/sqft
$2,987 Estimated rent
Home value
$556,700
$512,000 - $601,000
$2,987/mo
Zestimate® history
Loading...
Owner options
Explore your selling options
What's special
This charming single-story condo in North Santa Ana, within the sought-after Tustin Unified School District, offers both comfort and convenience. Featuring 2 bedrooms and 2 bathrooms, the home boasts a spacious living area, upgraded double pane windows, a cozy den with a fireplace, and a private primary suite with its own bath. A dedicated laundry closet in the hallway includes a stackable washer and dryer for added ease. Step outside to a private patio with direct access to the covered carport, while the community pool is just a short stroll away. Situated in a beautifully maintained complex with lush landscaping and fruit trees, this home is ideally located near 17th St. and Tustin Ave., providing quick access to the 55 freeway, shopping, parks, and schools.
Zillow last checked: 8 hours ago
Listing updated: September 16, 2025 at 07:09pm
Listing Provided by:
Michael Doorbar DRE #01229465 714-925-7777,
Tristar Realty
Bought with:
Roger Gomez, DRE #01838377
Homeland Realtors
Source: CRMLS,MLS#: PW25032604 Originating MLS: California Regional MLS
Originating MLS: California Regional MLS
Facts & features
Interior
Bedrooms & bathrooms
- Bedrooms: 2
- Bathrooms: 2
- Full bathrooms: 2
- Main level bathrooms: 2
- Main level bedrooms: 2
Bedroom
- Features: All Bedrooms Down
Bathroom
- Features: Granite Counters, Tub Shower, Walk-In Shower
Kitchen
- Features: Tile Counters
Heating
- Wall Furnace
Cooling
- Wall/Window Unit(s)
Appliances
- Included: Dishwasher, Electric Oven, Electric Range
- Laundry: Laundry Closet
Features
- Ceiling Fan(s), Recessed Lighting, All Bedrooms Down
- Flooring: Tile
- Has fireplace: Yes
- Fireplace features: Den
- Common walls with other units/homes: 2+ Common Walls
Interior area
- Total interior livable area: 1,130 sqft
Property
Parking
- Total spaces: 1
- Parking features: Attached Carport, Covered, Carport
- Carport spaces: 1
Features
- Levels: One
- Stories: 1
- Entry location: Ground Level
- Patio & porch: Patio
- Pool features: In Ground, Association
- Spa features: None
- Has view: Yes
- View description: None
Lot
- Size: 6.92 Acres
Details
- Parcel number: 93268054
- Special conditions: Standard
Construction
Type & style
- Home type: Condo
- Property subtype: Condominium
- Attached to another structure: Yes
Condition
- New construction: No
- Year built: 1963
Utilities & green energy
- Electric: Standard
- Sewer: Public Sewer
- Water: Public
- Utilities for property: Electricity Connected, Sewer Connected, Water Connected
Community & neighborhood
Community
- Community features: Curbs, Street Lights, Sidewalks
Location
- Region: Santa Ana
HOA & financial
HOA
- Has HOA: Yes
- HOA fee: $400 monthly
- Amenities included: Pool, Recreation Room
- Association name: Woodlyn North Homeowners Association
- Association phone: 714-288-2620
Other
Other facts
- Listing terms: Cash,Cash to Existing Loan,Conventional,1031 Exchange,FHA,Government Loan,Submit,VA Loan
Price history
| Date | Event | Price |
|---|---|---|
| 9/16/2025 | Sold | $550,000+0.9%$487/sqft |
Source: | ||
| 9/16/2025 | Pending sale | $545,000$482/sqft |
Source: | ||
| 8/14/2025 | Contingent | $545,000$482/sqft |
Source: | ||
| 7/10/2025 | Price change | $545,000-5.2%$482/sqft |
Source: | ||
| 6/6/2025 | Price change | $575,000-3.4%$509/sqft |
Source: | ||
Public tax history
| Year | Property taxes | Tax assessment |
|---|---|---|
| 2025 | -- | $315,481 +2% |
| 2024 | $3,676 +2.3% | $309,296 +2% |
| 2023 | $3,592 +1.4% | $303,232 +2% |
Find assessor info on the county website
Neighborhood: Meredith Parkwood
Nearby schools
GreatSchools rating
- 5/10Loma Vista Elementary SchoolGrades: K-5Distance: 1.1 mi
- 6/10Hewes Middle SchoolGrades: 6-8Distance: 1.9 mi
- 10/10Foothill High SchoolGrades: 9-12Distance: 2.3 mi
Schools provided by the listing agent
- Middle: Hewes
- High: Foothill
Source: CRMLS. This data may not be complete. We recommend contacting the local school district to confirm school assignments for this home.
Get a cash offer in 3 minutes
Find out how much your home could sell for in as little as 3 minutes with a no-obligation cash offer.
Estimated market value
$556,700
Get a cash offer in 3 minutes
Find out how much your home could sell for in as little as 3 minutes with a no-obligation cash offer.
Estimated market value
$556,700


