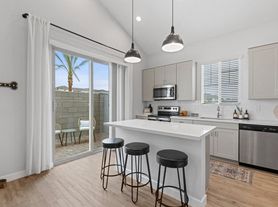Welcome to this spacious 5-bedroom, 3.5-bathroom home located in the desirable Chandler community. Offering 3,644 sq ft of comfortable living space, this residence features an open floor plan with vaulted ceilings, providing a bright and airy atmosphere.
The chef's kitchen is equipped with white appliances, including a refrigerator and dishwasher, complemented by a large island and walk-in pantry for added convenience. The family room boasts an electric fireplace and sliding glass doors that lead to the resort-style backyard, perfect for indoor-outdoor living.
The main level also includes a private sitting room, a spacious bedroom, and a full bathroom with a shower/tub combo. Upstairs, you'll find a large loft area and the master suite, which features plush carpeting, tall ceilings, and an en-suite bathroom with dual vanity sinks, a soaking tub, separate walk-in shower, and a spacious walk-in closet.
The four additional guest bedrooms offer ample natural lighting, ceiling fans, and separate closets. The split 3-car garage provides plenty of storage space.
Step outside to the expansive backyard, where you'll find a covered patio and a resort-style pool, ideal for relaxation and entertaining.
Contact us today to schedule a showing or learn more about making this exceptional property your next home.
Monthly Recurring Charges:
- Rent as Advertised
- $10.00 Monthly Admin Fee
One-Time Charges:
- $150.00 Non-refundable Admin Fee
- $350.00 Non-refundable Cleaning Fee
- $250.00 Non-refundable Pet Fee (per pet, if applicable)
- Security Deposit 1-1.5x Rent
By submitting your information on this page you consent to being contacted by the Property Manager and RentEngine via SMS, phone, or email.
House for rent
$3,800/mo
2026 E County Down Dr, Chandler, AZ 85249
5beds
3,644sqft
Price may not include required fees and charges.
Single family residence
Available now
Cats, dogs OK
Central air, ceiling fan
In unit laundry
3 Parking spaces parking
Heat pump, forced air, fireplace
What's special
Covered patioElectric fireplaceOpen floor planMaster suiteLarge loft areaResort-style poolLarge island
- 7 days |
- -- |
- -- |
Travel times
Looking to buy when your lease ends?
Consider a first-time homebuyer savings account designed to grow your down payment with up to a 6% match & a competitive APY.
Facts & features
Interior
Bedrooms & bathrooms
- Bedrooms: 5
- Bathrooms: 4
- Full bathrooms: 3
- 1/2 bathrooms: 1
Rooms
- Room types: Breakfast Nook, Dining Room, Family Room, Laundry Room, Library, Master Bath, Mud Room, Office, Pantry, Recreation Room, Walk In Closet
Heating
- Heat Pump, Forced Air, Fireplace
Cooling
- Central Air, Ceiling Fan
Appliances
- Included: Dishwasher, Disposal, Dryer, Freezer, Microwave, Range Oven, Refrigerator, Stove, Washer
- Laundry: In Unit, Shared
Features
- Ceiling Fan(s), Large Closets, Storage, Walk In Closet, Walk-In Closet(s)
- Flooring: Carpet, Tile
- Windows: Double Pane Windows, Window Coverings
- Has fireplace: Yes
Interior area
- Total interior livable area: 3,644 sqft
Property
Parking
- Total spaces: 3
- Details: Contact manager
Features
- Patio & porch: Patio, Porch
- Exterior features: ForcedAir, Heating system: ForcedAir, Heating system: HeatPump, Heating: Heat pump, Lawn, Walk In Closet
- Has private pool: Yes
- Fencing: Fenced Yard
Details
- Parcel number: 30384547
Construction
Type & style
- Home type: SingleFamily
- Property subtype: Single Family Residence
Condition
- Year built: 2001
Community & HOA
HOA
- Amenities included: Pool
Location
- Region: Chandler
Financial & listing details
- Lease term: 1 Month
Price history
| Date | Event | Price |
|---|---|---|
| 8/4/2025 | Price change | $3,800-5%$1/sqft |
Source: Zillow Rentals | ||
| 6/23/2025 | Listed for rent | $4,000+8.1%$1/sqft |
Source: Zillow Rentals | ||
| 4/5/2024 | Listing removed | -- |
Source: Zillow Rentals | ||
| 3/27/2024 | Price change | $3,700+2.8%$1/sqft |
Source: Zillow Rentals | ||
| 3/11/2024 | Price change | $3,600-10%$1/sqft |
Source: Zillow Rentals | ||

