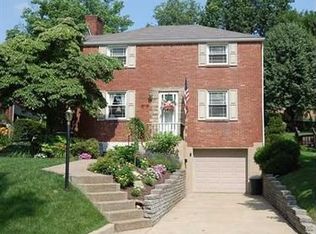Quality Built delightful home with exposed hardwood floors and plaster walls. Living room has gas/log burning fireplace and is tastefully decorated in neutral tones. The dining room is formal and nicely seats a large table and buffet.. The kitchen has an eat-in area. All appliances here stay. There is a door that exits to a covered private patio which is a special place to eat outside or just relax. The three bedrooms and full bath are located upstairs where again you will see hardwood. All window treatments stay throughout the house. The backyard is extensive and is terraced, Here you will find both flower and vegetable gardens surrounded with lush landscaping A great playground for children and/or for entertaining. Affordable and charming!
This property is off market, which means it's not currently listed for sale or rent on Zillow. This may be different from what's available on other websites or public sources.
