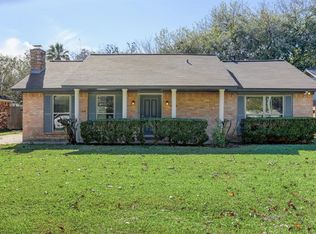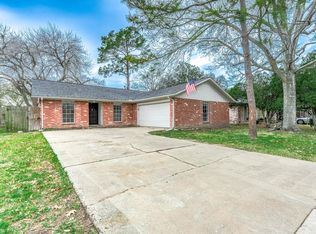Looking for the perfect fresh start? Step into this beautifully updated 1,520 sqft home featuring 3 bedrooms and 2 bathrooms. Located in a peaceful Rosenberg neighborhood, this gem is fully fenced for your privacy and includes a spacious 2-car garage and carport in front of the garage. You'll love the quiet vibe and the easy access to local favorites like Seabourne Creek Nature Park or shopping at Brazos Town Center. Move-in readyjust in time for the new year! Don't miss your chance to start the year off right; it's time to live in 2026 Briar Ridge in 2026! Requirements: 600+ Credit score, 2.5x rent for income, No criminal background, good rental history. Proof of income covering the last 3 months. Copies of your Driver's License and Social Security card. Schedule your showing today.
This property is off market, which means it's not currently listed for sale or rent on Zillow. This may be different from what's available on other websites or public sources.

