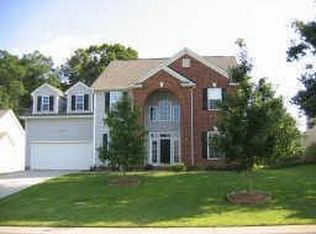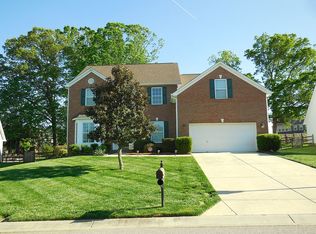This STUNNING open floor plan features vaulted ceiling and NEW woodgrain tile throughout. The master suite retreat is sure to WOW you with its tray ceiling, his & her closets & expansive master bath! 2nd-floor bonus can be used for whatever your heart desires. All season sunroom is ideal for sweet summer nights! Step out on the extended porch & take in the beauty of this back yard. Entertain & cookout around the amazing outdoor kitchen! Community features additional perks you can't pass it up! NEW inside & outside HVAC unit 5/2019!
This property is off market, which means it's not currently listed for sale or rent on Zillow. This may be different from what's available on other websites or public sources.

