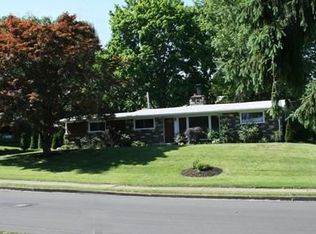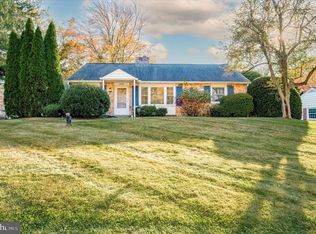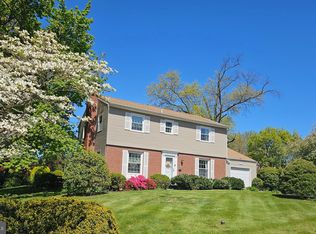Renovated flexible 3/4 bed, 2.5 bath ranch located in desirable Westover Woods! This stunning open floor plan features Brazilian Cherry hardwood floors throughout. The Living Room boasts crown molding, gorgeous marble wood burning fire place with custom mantle. The floor to ceiling triple window floods this space with natural light. The custom kitchen and Dining Area are adjacent to the Living Room and feature cherry cabinets and center island with bar height seating space, granite counter tops, tile back splash, butler pantry built in cabinetry and slider to patio. A primary bedroom/in-law suite/Family room off the kitchen with hardwood floors and tiled primary bath with over sized shower. This space offers a private rear entrance. There are 3 additional spacious bedrooms off the living room and a tiled bath with a spa tub. The lower level offers a tiled 20 x 10 laundry center, office/storage room and 1/2 bath bath with 900 sq. ft. multi purpose beautifully basement just waiting for your imagination. New roof 2020. Larger rear fenced private lot with an oversized shed is included.
This property is off market, which means it's not currently listed for sale or rent on Zillow. This may be different from what's available on other websites or public sources.



