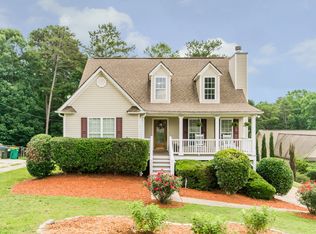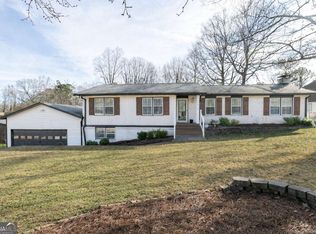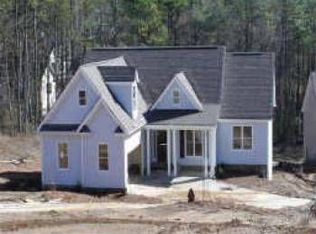Woodstock! This is it! Fabulous raised ranch on 3/4 acre lot. Walking distance to shopping and dining. Great home for self-employed contractors needing space for trucks and equipment or anyone wanting a large and usable backyard. Spectacular open floor plan with vaulted ceilings, oversized master bedroom and new carpet throughout. Rear deck overlooks fenced backyard but the wooded area is also on this property. Unfinished basement and oversized 2 car garage plus storage room below. Washer, dryer, refrigerator remain. Move-in Ready! Competitively priced at $259,900.
This property is off market, which means it's not currently listed for sale or rent on Zillow. This may be different from what's available on other websites or public sources.


